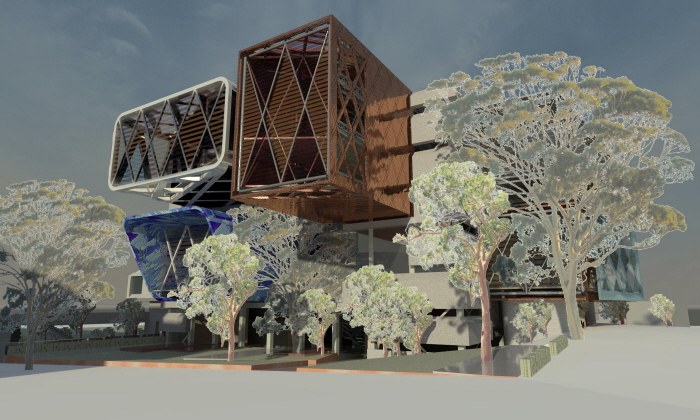
Existing Building - East view

East Entry - cutting through existing steps, connecting existing public space and pedestrian throughfare, street art by students

Atrium - connecting vertical and horizontal circulation, existing concrete structure exposed

North Entry - new cantilevered volumes shaped by existing trees, expressing internal use

Site Plan - New ground plane connects the faculties of Architecture, Arts & Engineering and Darlington residential area

Ground Level Plan - Thoroughfare Exhibition Spaces, Cafe, Auditoriums
View PDF
View PDF

Level 2 Plan - Specific and General Workshops, connection to new Community Centre
View PDF
View PDF

Level 5 Plan - Specific and General Workshops
View PDF
View PDF

Enter Your Description Here
View PDF
View PDF

North Elevation, New volumes punching through existing facade
View PDF
View PDF

West Elevation
View PDF
View PDF

Existing Building Analysis, existing structure used as primary structure

Circulation, Atrium, New Volumes

Physical Model

Physical Model Detail

Existing Building - Sketch
gLike