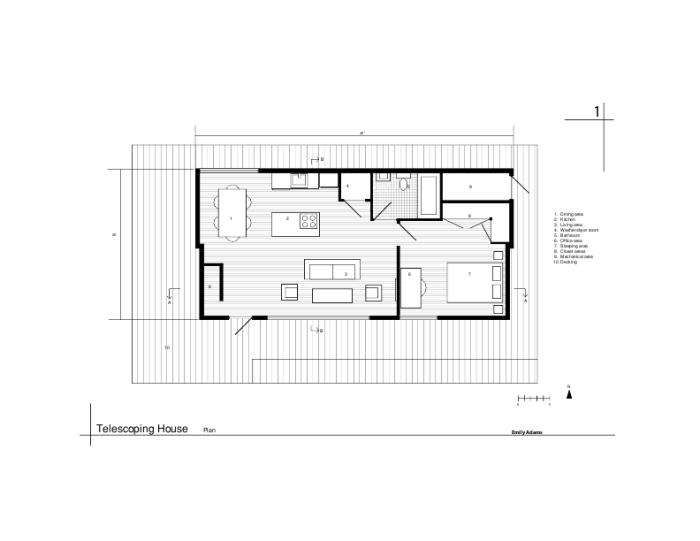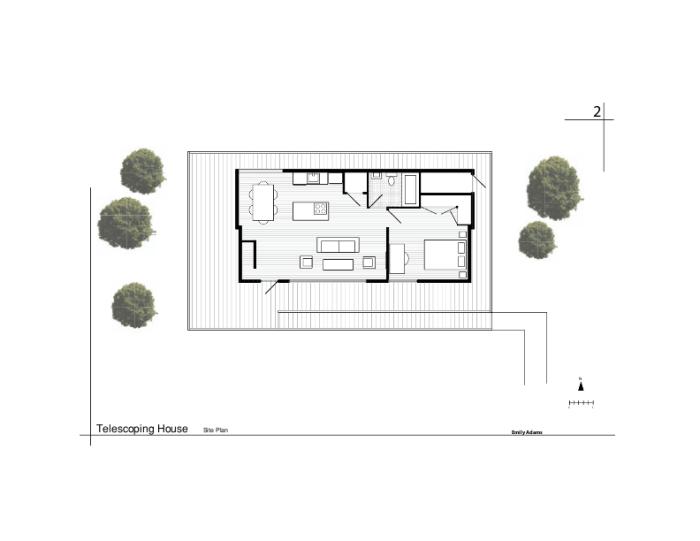
Floor Plan - The design for an 800 sq. ft. zero- carbon house that can be transported down the highway on a flat-bed truck.
View PDF
View PDF

Site Plan - The house fits a generic site, ramping up to the elevated porch which is constructed on site after being transported.
View PDF
View PDF

South Elevation - Mondrian-inspired facade. This side is the entrance side. The window size, shape, and placement according to interior needs for light and views.
View PDF
View PDF

North Elevation - Mondrian-inspired facade created out of metals and veneers. Window placements according to interior needs for light and views.
View PDF
View PDF

South-facing Section - The windows are meant for views where you want them, and light on your task surfaces, but not on the bed.
View PDF
View PDF

West Section
View PDF
View PDF

Typical Wall Section - The use of SIPs and other innovative composite materials help provide optimum thermal conditions, reducing the load on the HVAC and electrical systems (Solar PV powered).
Energy consumption analysis was performed.
View PDF
View PDF

Foundation Detail - The project requires special foundation due to its portable nature.
View PDF
View PDF

Telescoping Mechanism Diagram - The requirements for transportation down the highway dictated certain dimensions. In order for the house to be able to be transported down the highway in only one piece, a telescoping mechanism is used. The floor and the exterior porches fold up, and half of the house slides into the other, much like a file drawer.
View PDF
View PDF
gLike