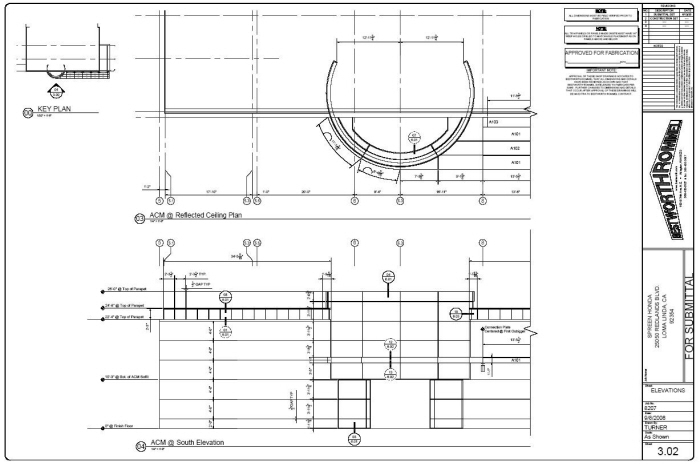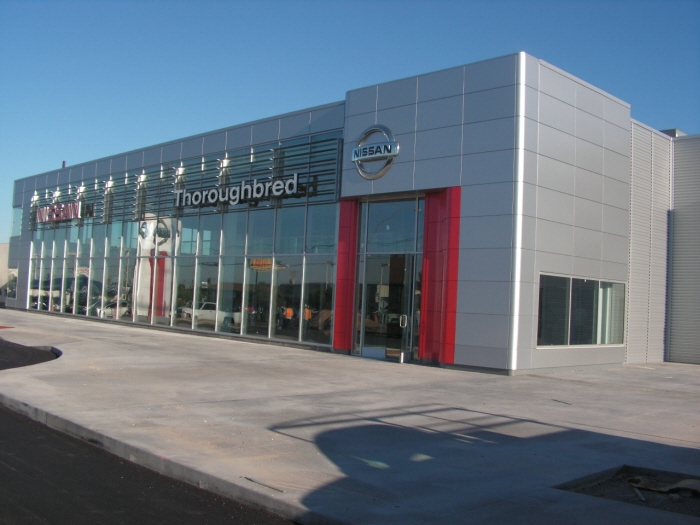
Bus Shelter Concept - Here something I did while working at IBI group. I created the model in Rhino3d and rendered it in 3dstudio Max with Brazil

Parking garage concept - Renton Wa BRT bus station parking garage

Yosemite Kiosk

Everett swift - Bus Station For Everett Swift

Shelter concept - Shelter concepts made in rhino3d

Shelter concept - made in rhino3d

shelter concept

Shlet Model Rhino - Bus Shelter 3d Model



Toyota ACM Wall Panels - Here I created the CAD files for these Red and Silver wall panels, ACM sheets are placed on a CNC machine and milled out based off my programs.

ACM Wall Panels - Here is a close up shot of the Panels. I created the Installation CAD drawings and Fabrication / CNC Programs.

Partial Elevation Plan - This is the Panel layout for a Honda Dealership.
Drawing created in AutoCAD 2009

Nissan Wall Panels - Here is another Dealership where I created the Wall Panel system CAD documentation. Installation and Production

Nissan Canopy - Here I created the Structural CAD drawings for Installation and Fabrication.

Ferry Queue modeling

Landscape Architecture

Parking Garage Elevation

ParknRide

My house - working on a model of my house, modeled in Rhino and rendered in Hypershot

House Rhino Model - here is my house modeled using Rhino. This is a screen capture of the work in progress.

House Rhino Plan - Another screen capture of my house project in progress.
gLike