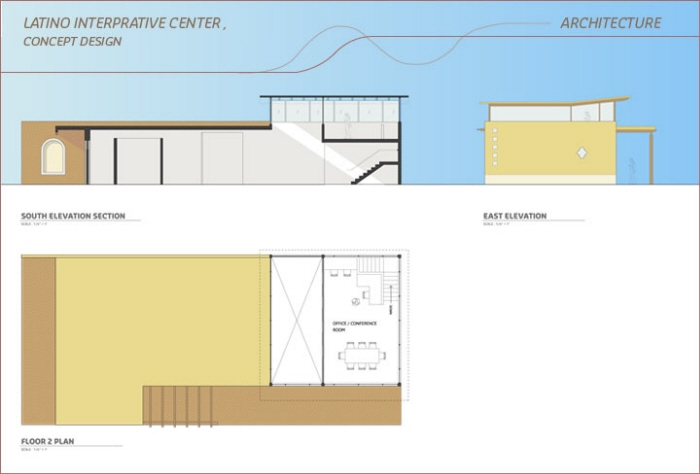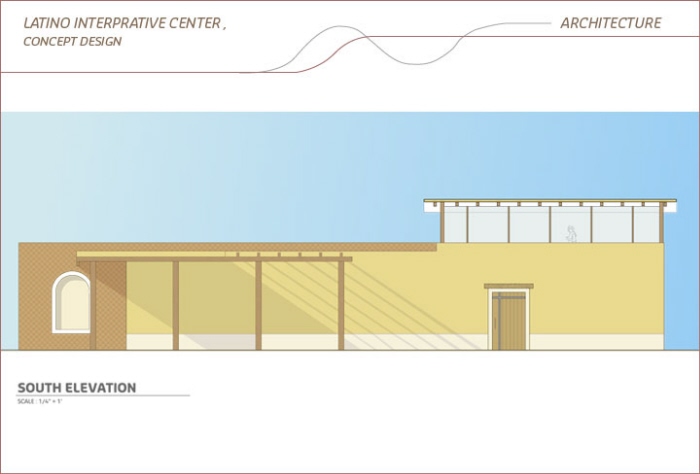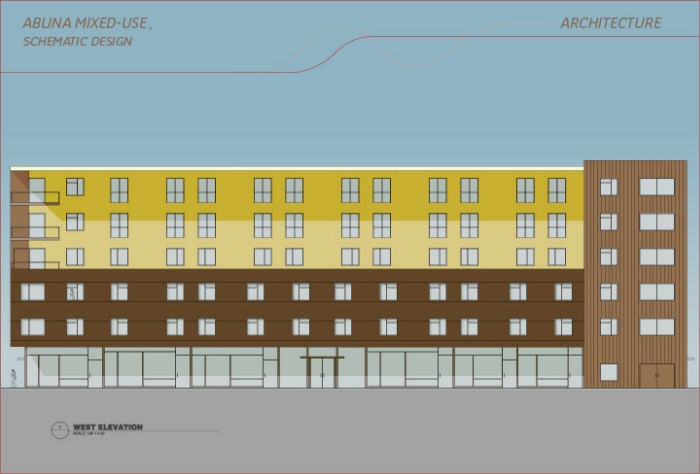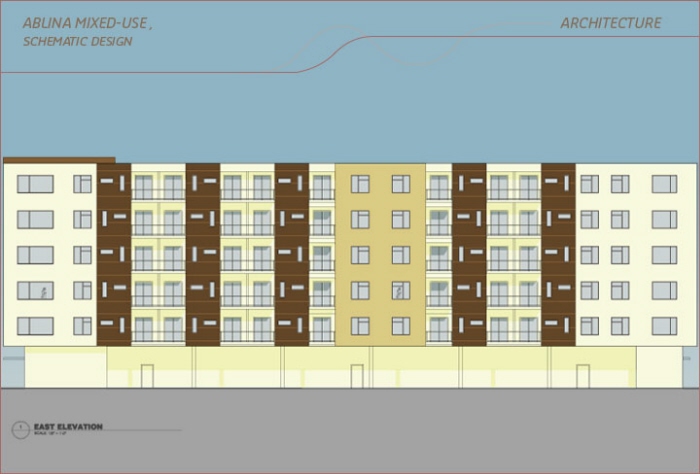
Dynamic Spatial Environments for Healing - This project explores the potential for dynamic/kinetic architectural environments to be used in healing the body and mind.
view architecture animation reel:
http://www.artefx.org/videowork/arch-work.html

Dynamic Spatial Environments for Healing - This project explores the potential for dynamic/kinetic architectural environments to be used in healing the body and mind.
view architecture animation reel:
http://www.artefx.org/videowork/arch-work.html

Dynamic Spatial Environments for Healing - This site is adjacent to the providence shopping mall. The design included roadway access changes, redesign of parking lots, landscaping, and the renovation of the main structure on the site.

Dynamic Spatial Environments for Healing - This render show the exhisting building. The new design calls for several bays to be removed from either end.

Dynamic Spatial Environments for Healing - This render shows the shortened building and also the new programs that are inserted into the building

Dynamic Spatial Environments for Healing - This project explores the potential for dynamic/kinetic architectural enviornments to be used in healing the body and mind.

Dynamic Spatial Environments for Healing - This is one of the interactive play spaces designed for children with disabilities. The space reacts dynamically to the presence of the children.
view architecture animation reel:
http://www.artefx.org/videowork/arch-work.html

Inertia Studio - visualization of the multi-sensory room.
view architecture animation reel:
http://www.artefx.org/videowork/arch-work.html

Latino Museum - This is a proposal for a small Latino museum
in Colorado.

Latino Museum - This is a proposal for a small Latino museum
in Colorado.

Latino Museum - This is a proposal for a small Latino museum
in Colorado.

Latino Museum - This is a proposal for a small Latino museum
in Colorado.

West Elevation of LT Center


JNBC renovation - This project was a remodel for a Brown University Graduate program.

JNBC renovation - This drawings show the third floor of the mansion where a new graduate studies progam was to be inserted. This also shows the roof plan of the adjacent carriage was which was turned into a gallery, offices, and cafe.

JNBC renovation - This shows a clear outside render of the redesigned carriage house.

Albina Mixed Use - A mixed use project under way in Portland Oregon

Albina Mixed Use - A mixed use project under way in Portland Oregon

Albina Mixed Use - A mixed use project under way in Portland Oregon

Albina Mixed Use - A mixed use project under way in Portland Oregon

Albina Mixed Use - A mixed use project under way in Portland Oregon

ALbina Mixed Use V.2 - This re-design of the Albina Mixed project was a collaboration with 2 great architects. We produced this as the final schematic design for the client.
Todd Moon, Giovanni Castillo and Mark Nye

Site Plan Concept

Concept floor plans - Most units are studio units in the plan and are ADA accessible. Corner units where 1 and 2 bedroom configurations

East Elevation

Site Context Elevations - The site is a residential area along a main transportation corridor in NE Mississippi. The scale relative to the residential context of this site where important considerations to the design.

North Elevation

Main Lobby for Emmanuel Campus - A proposal for the client to design a new hospital lobby for the Emmanuel Hospital campus

Emannuel Hosptial Lobby Renovation - A proposal to the client to renovate the main lobby entrance for the Emmanuel hospital campus

South Lobby Elevation

Tidor office renovation - This is an office renovation at the MIT Stata Center.
I helped complete the design, produced all mechanicals, and project managed the fabrication and installation

Tidor office renovation - 3d model and renderings of project for design process and presentation to client. Done in Maya.

Tidor office renovation - Plan view from the CD set.

Tidor office renovation - Main elevations from CD set
gLike