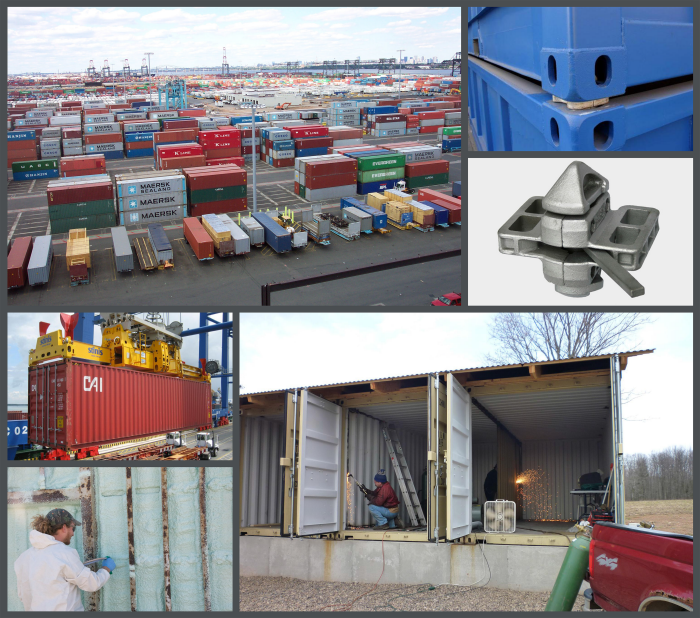
Shipping in large steel and aluminum containers has become the main method of transport in the world of global commerce. In the U.S. imports far outweigh exports, and shipping an empty container costs more that the $1000 USD for a new one. Thus there are large surpluses of retired shipping containers at every major port in the U.S. As a result, secondary uses for shipping containers have been steadily growing.
However, to use a shipping container as a building unit is difficult. Any cut into the side must be reinforced, and because they are steel, significant insulation must be added. Often the costs saved on structure are offset by the needed treatments to make a shipping container livable.
The objective was to fully integrate a modular building system into the existing transportation infrastructure of shipping containers, including cranes, trains, trucks and forklifts, thus giving the “empties” a viable second life.

RESEARCH:
The whole project was tackled by three teams, Structure, Housing, and Medical. I and three others formed the Structure team. Our efforts were toward developing a modular system that could work within the current shipping container infrastructure, but allow more versatility later in its life. Our research focused on materials, current components, and other shipping container standards.

THE FRAMEWORK:
The design we came up with is relatively simple. Steel frame “cubes” make up the sections of the shipping container, in either 8’x8’x8’, 8x8’x4’, or 8’x8’x2’. The variety in section sizes allows less space to be wasted for shipments, and more versatility when used as a building unit. The frames bolt together and side panels can be installed by a few people and are held in place by the V-profile until permanently secured.




Since the standard 40' or 20' container is made of separate units, it is possible for companies to split a container.

CONVERSION:
With our system, modification difficulty is addressed with the versatility of the cube. By using bolts instead of permanent welds, the corrugated shipping walls can easily be swapped out for more appropriate materials when converting into a home or other structure. A simple forklift attachment can be used to arrange the steel frames before adding floor, wall, and roof panels, pre-fabricated and delivered to the site.

USAGE:
There are many potential applications for the modular building units, but the two other teams explored uses for small houses and as emergency medical facilities. Since the cubes are easily transported via trucks, trains, or even helicopters, they can be delivered almost anywhere. The size of a wall panel is also designed to fit inside an enclosed shipping container for safe transportation.


gLike