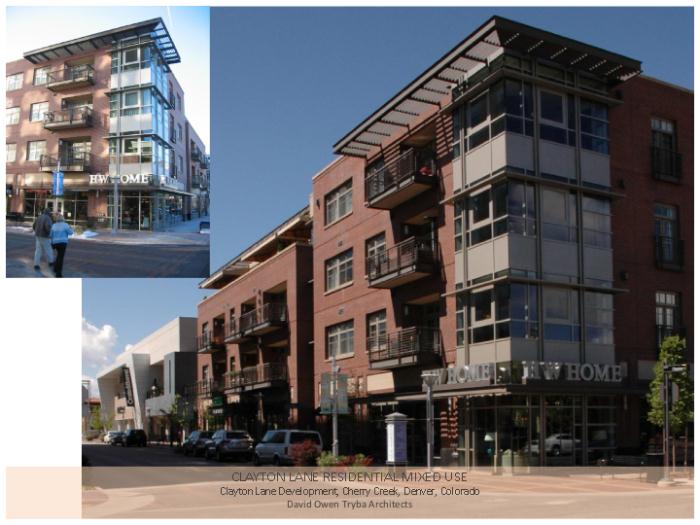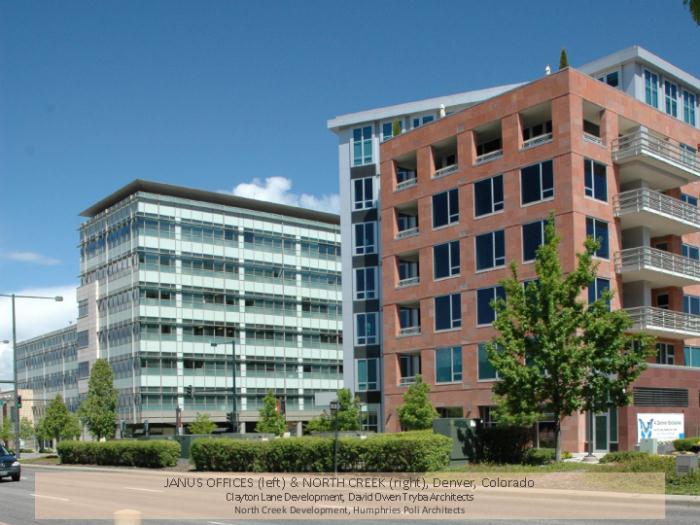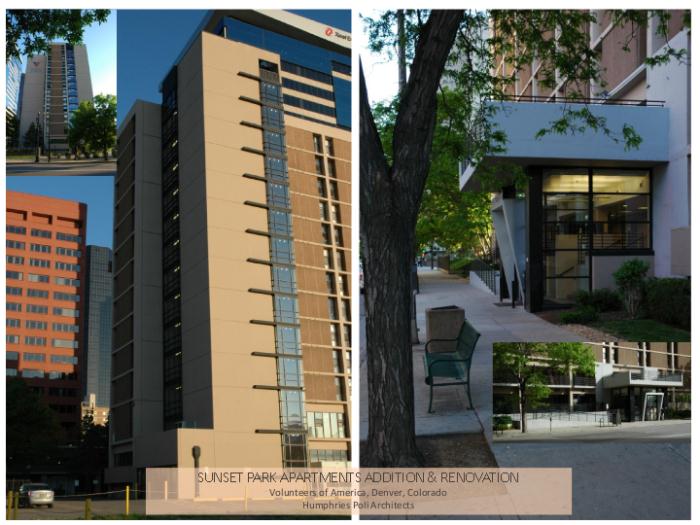
Several projects with Cabell Childress 1980 - 1983 (1 of 2) - Several projects with Cabell Childress 1980 - 1983. Naiman Penhouse; Corporate Interiors; University Theater Addition, CU Boulder; Roxborough State Park Visitor's Center, Hockinson House. Base drawing is a typical construction document (for the Roxborough State Park Visitor's Center) produced in the Childress office.
View PDF
View PDF

Several projects with Cabell Childress 1980 - 1983 (2 of 2) - Several projects with Cabell Childress 1980 - 1983. Colorado School for the Deaf and Blind Gymnasium Addition and Social Center; Corporate Interiors; Roxborough State Park Visitor's Center. Base drawing is a typical construction document (for the Roxborough State Park Visitor's Center) produced in the Childress office.
View PDF
View PDF

Wellington Webb Municipal Building, City and County of Denver Offices - As design manager and project manager for David Owen Tryba Architects. A new office building for the City and County of Denver, incorporating Denver's first International Style building, built in 1920, for a signature civic landmark.
View PDF
View PDF

Wellington Webb Municipal Building, City and County of Denver - Landscape & hardscape design scheme plans. North end of tower. As project and design manager for David Owen Tryba Architects.
View PDF
View PDF

JW Marriott hotel. Clayton Lane Development, Cherry Creek, Denver. View form north (Left). View from South (right). As technical and design manager.
View PDF
View PDF

Claytong Lane Development residential mixed use. As technical and design manager for David Owen Tryba Architects.
View PDF
View PDF

Janus office building. Clayton Lane development. As technical and design manager for David Owen Tryba Architects.
View PDF
View PDF

Janus Office Building (left) & North Creek Phase I (right) - As technical and design manager for David Owen Tryba Architects (Janus Headquarters - left), and as project manager, assistant-designer for Humphries Poli Architects (North Creek - right).
View PDF
View PDF

North Creek, Phase I - High end residential mixed use for Western development. As project manager, assistant-designer.
View PDF
View PDF

Volunteers of America low income residence - Addition and renovation - Project designer and manager. A Volunteers of America residential building. Residential unit rehab & asbestos abatement, new main entrance lobby and new stair/elevator tower with secondary entrance.
View PDF
View PDF

Plachy Hall, Adams State College - Office and weight room addition to, and renovation of, the existing gymnasium and field-house complex. As project manager.
View PDF
View PDF

University Lofts - Private development of student housing and retail, adjacent to University of Denver. As project manager.
View PDF
View PDF

Galogly Events Center, University of Colorado at Colorado Springs - NCAA competition courts for basketball and volleyball, including office expansion, of the existing Berger Hall. The multipurpose activity space is designed to eventually function without the sports activities.
View PDF
View PDF

Office Building secondary entry canopy - A concept to provide greater definition and welcoming comfort to two secondary entrances to highrise office towers in Denver.
View PDF
View PDF
gLike