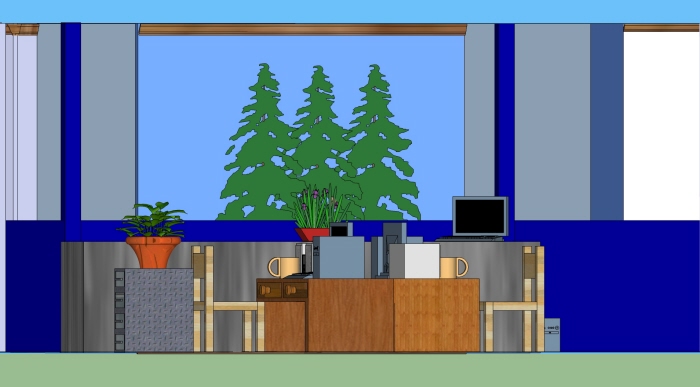Reception Area As Is
Beautiful Stone Fireplace As Is

Lobby/Reception Re-Design Floor Plan
View PDF
View PDF

Lobby Perspective

Reception Perspective from Lobby
Main Floor Conference Room As Is
Looking Out Toward the Patio As Is

Re-Design of Conference Room and Patio Floor Plan
View PDF
View PDF

North and East Walls of Conference Room Re-Design

Looking Toward Patio Re-Design

Patio Re-Design
Second Floor Reception As Is

Second Floor Reception Floor Plan
View PDF
View PDF

View From the Elevator

Second Floor Reception Re-Design

View from Second Floor Reception Area
gLike