
Individual Space-Project 1 - To service a need to for downtown Raleigh but only occupy 1 parking space.
First idea and form sketches
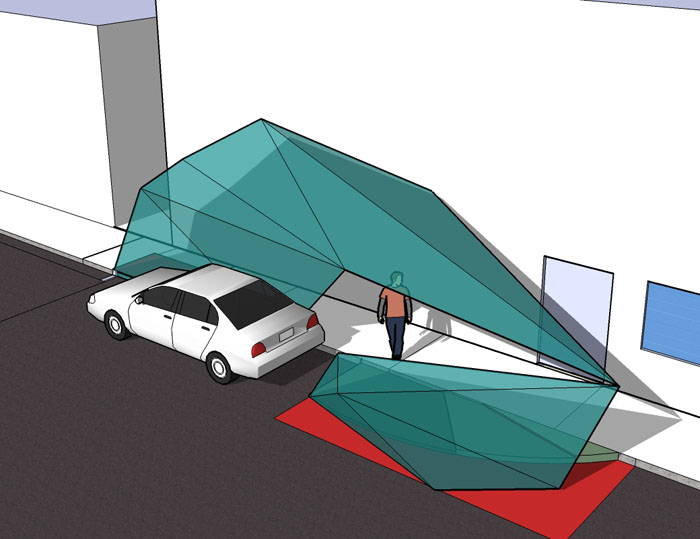
Individual Space-Project 1 - To service a need to for downtown Raleigh but only occupy 1 parking space.
First idea and form sketches
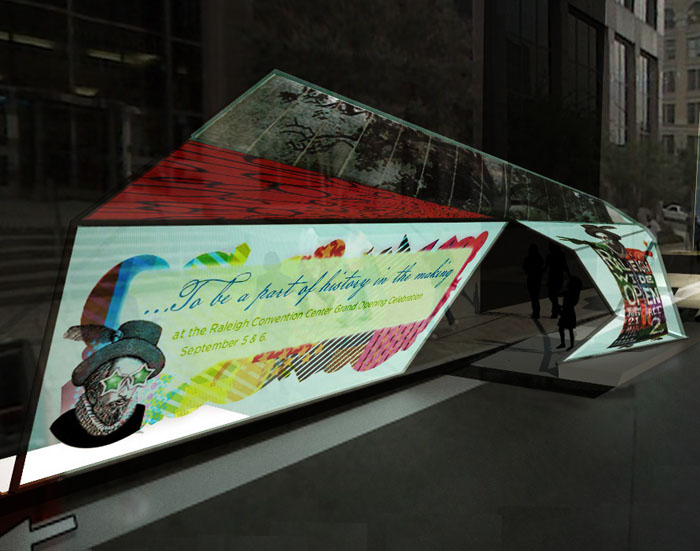
Individual space renderings - Individual space/ project to design for downtown Raleigh but restricted to the scale of one parking space
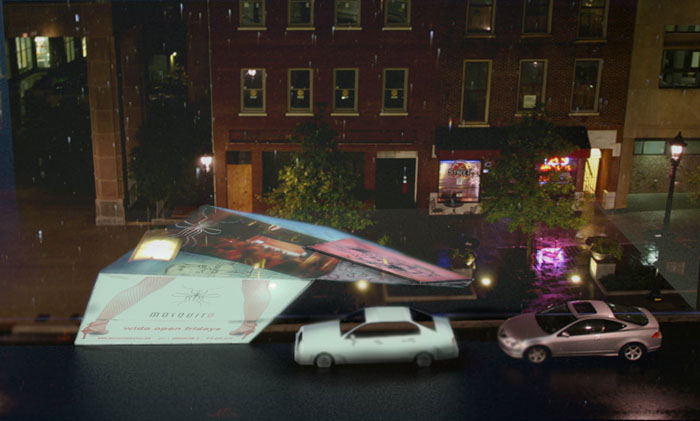
Individual space renderings - Individual space/ project to design for downtown Raleigh but restricted to the scale of one parking space
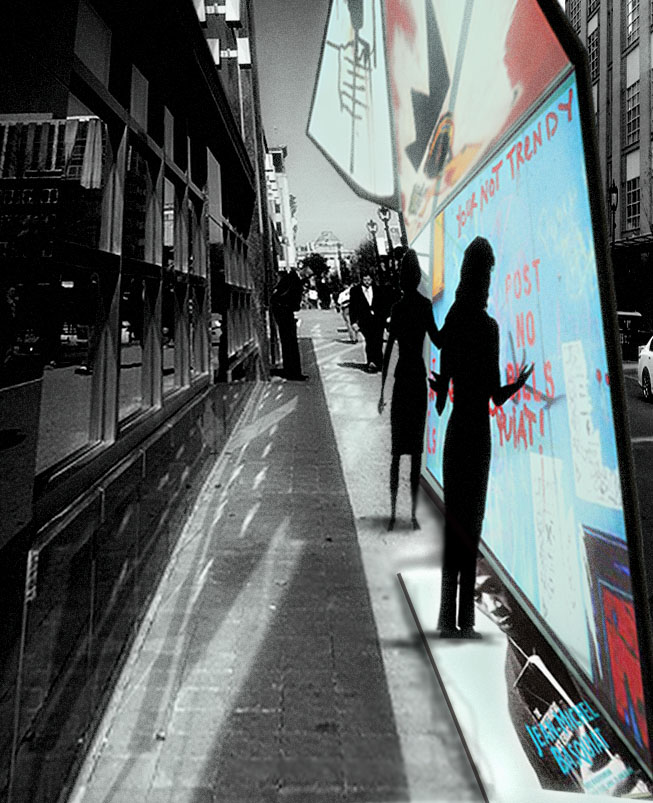
Individual space renderings - Individual space/ project to design for downtown Raleigh but restricted to the scale of one parking space
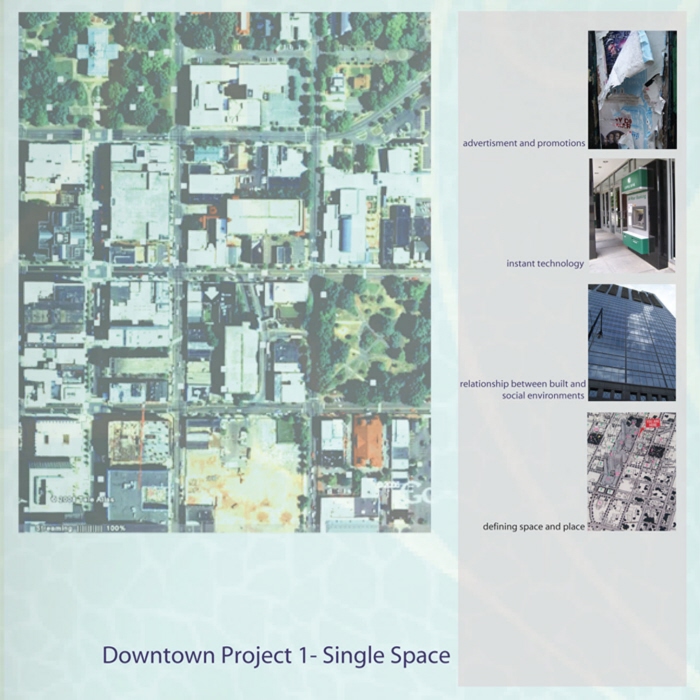
Individual space
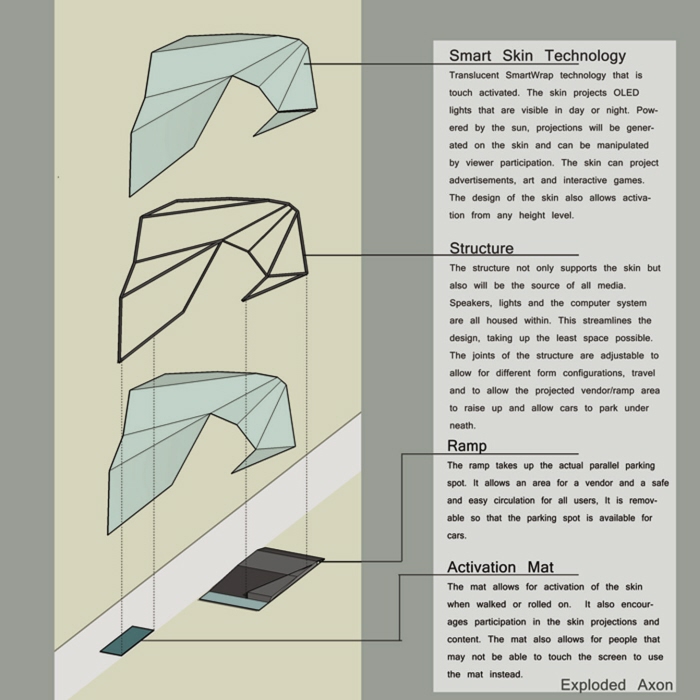
Individual space
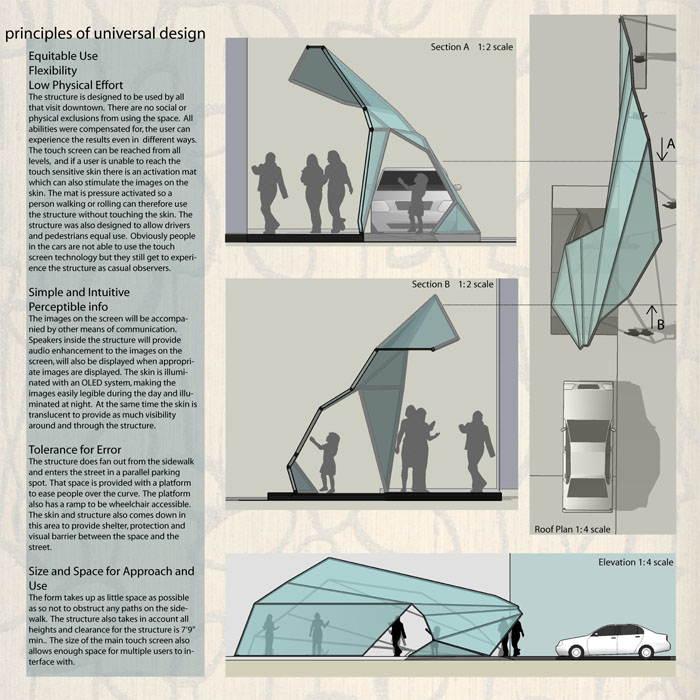
Individual space
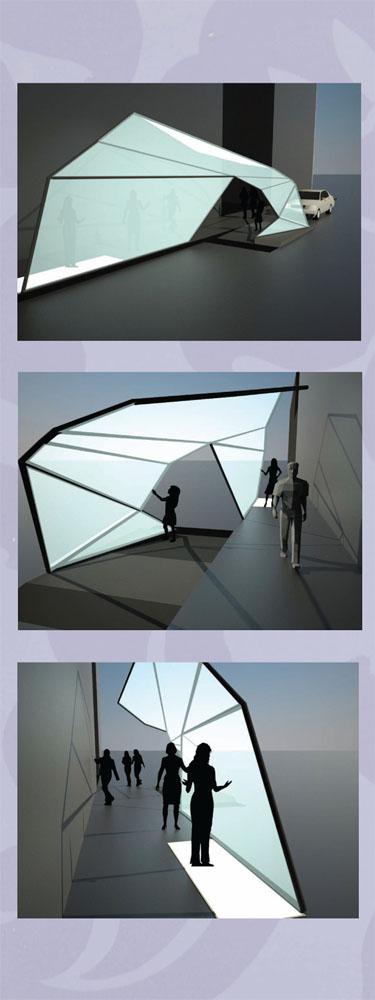
Individual space
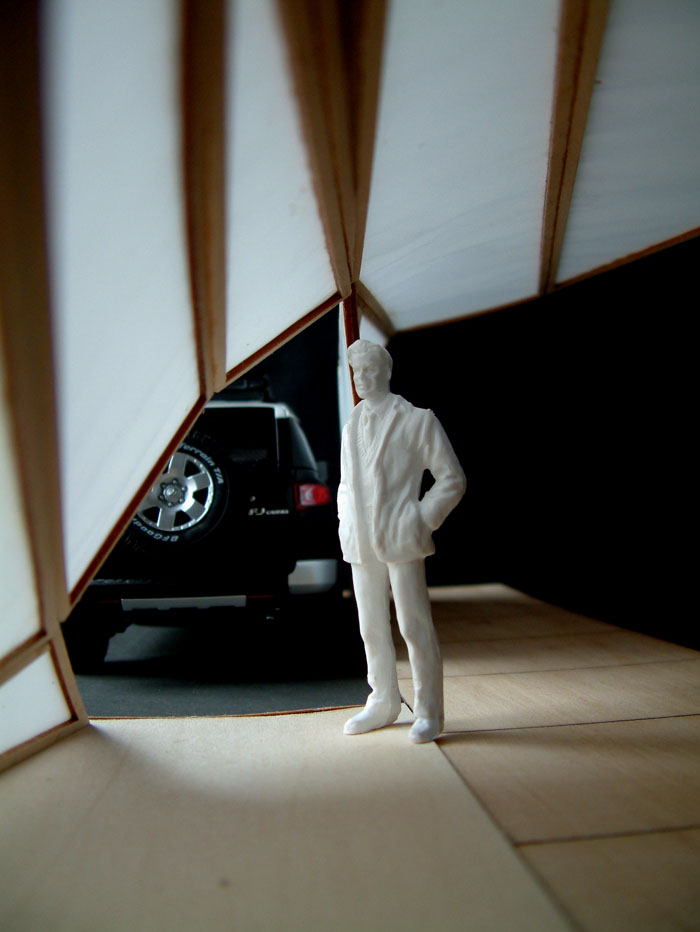
project one model
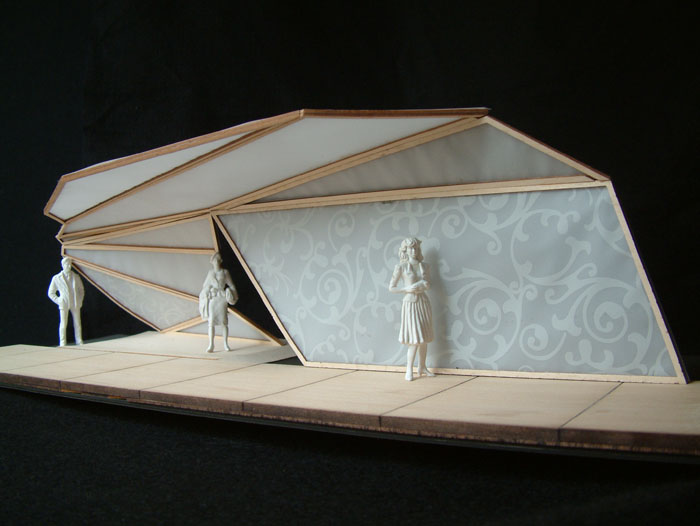
project one model
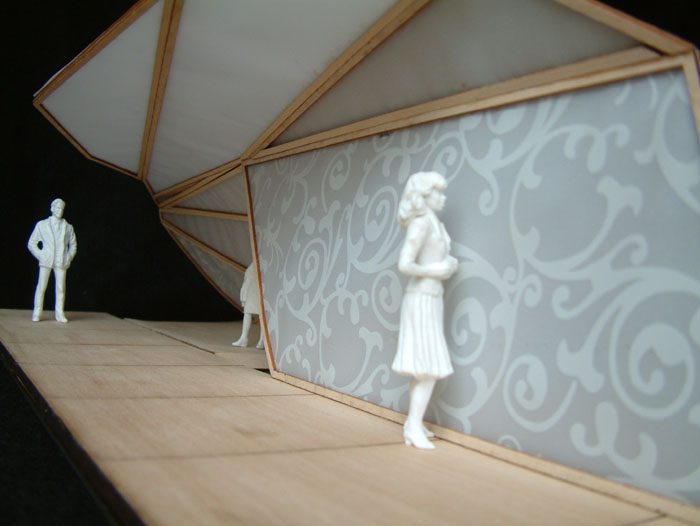
project one model
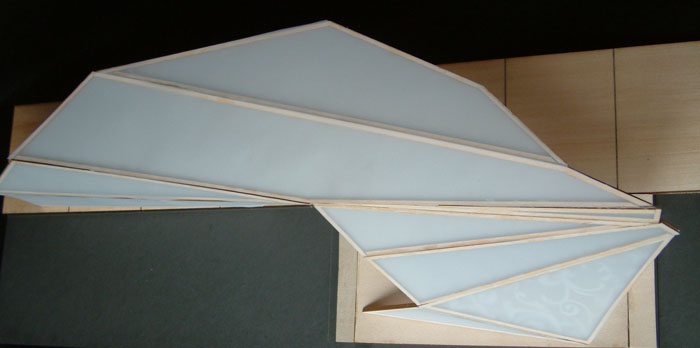
project one model

Project 2-study model - Multiple small space for downtown Raleigh

Project 2-study model - Multiple small space for downtown Raleigh

Project 2 - Multiple small aprtment units for downtown Raleigh

Project 2 - Downtown Raleigh affordable housing in a small corner lot.

Project 2 - Downtown Raleigh affordable housing in a small corner lot.

Project 2 - Downtown Raleigh affordable housing in a small corner lot.

Project 2 - Downtown Raleigh affordable housing in a small corner lot.

Project 2 - Downtown Raleigh affordable housing in a small corner lot.

Project 3 - New College of Design for Downtown-
Early Form and Program studies

Project 3 - New College of Design for Downtown-
Early Form and Program studies

Project 3 - College of Design for Downtown Raleigh

Project 3 - College of Design for Downtown Raleigh

Project 3 - College of Design for Downtown Raleigh

Project 3 - College of Design for Downtown Raleigh
gLike