
First Floor Plan - College project that depicts an early 1900 Victorian stlye house; from the house layout, to architectural detail, to colors and materials selected.
View PDF
View PDF
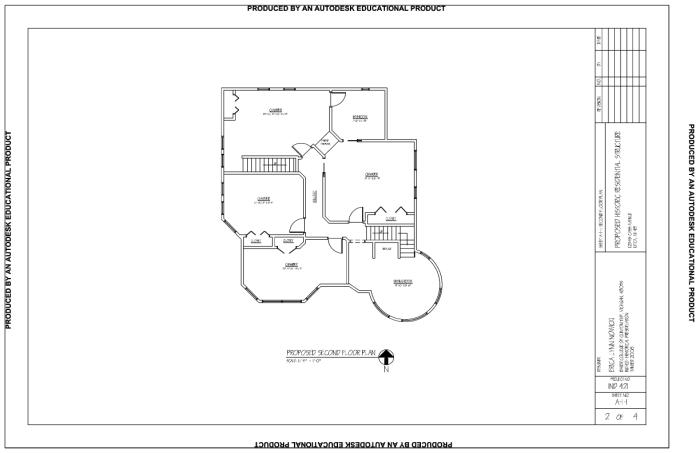
Second Floor Plan - College project that depicts an early 1900 Victorian stlye house; from the house layout, to architectural detail, to colors and materials selected.
View PDF
View PDF
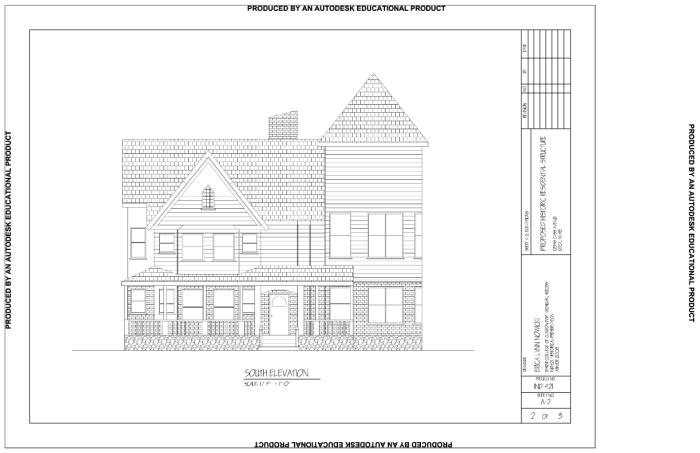
Exterior Front Elevation - College project that depicts an early 1900 Victorian stlye house; from the house layout, to architectural detail, to colors and materials selected.
View PDF
View PDF
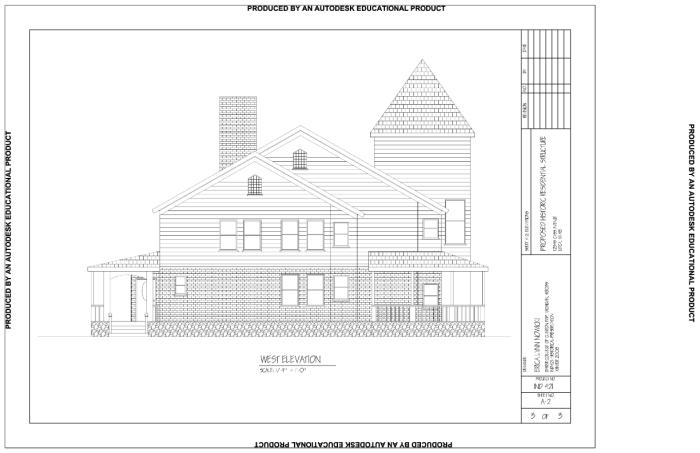
Exterior Side Elevation - College project that depicts an early 1900 Victorian stlye house; from the house layout, to architectural detail, to colors and materials selected.
View PDF
View PDF
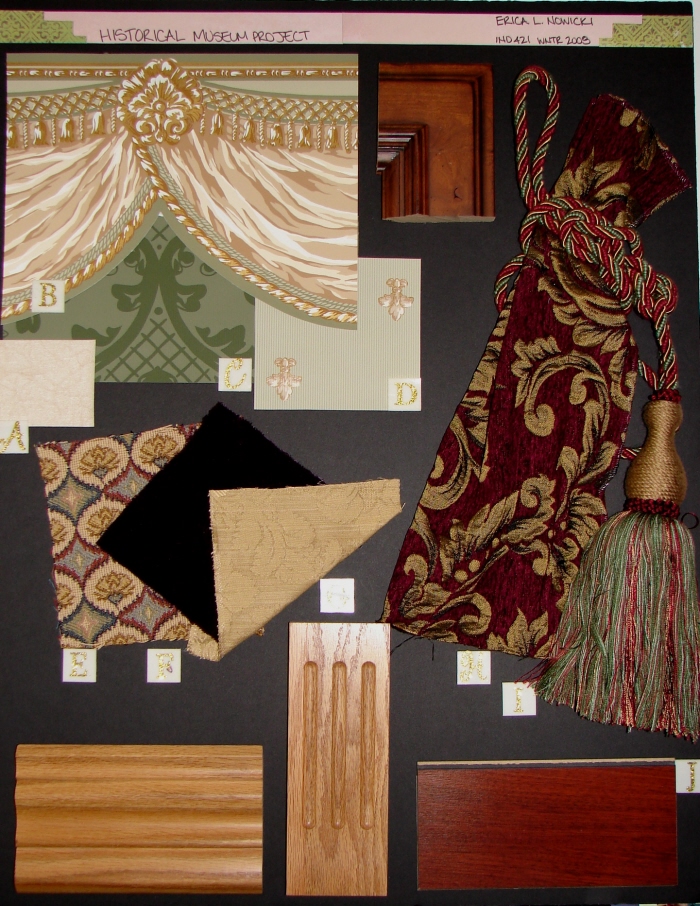
Material Selections - College project that depicts an early 1900 Victorian stlye house; from the house layout, to architectural detail, to colors and materials selected.
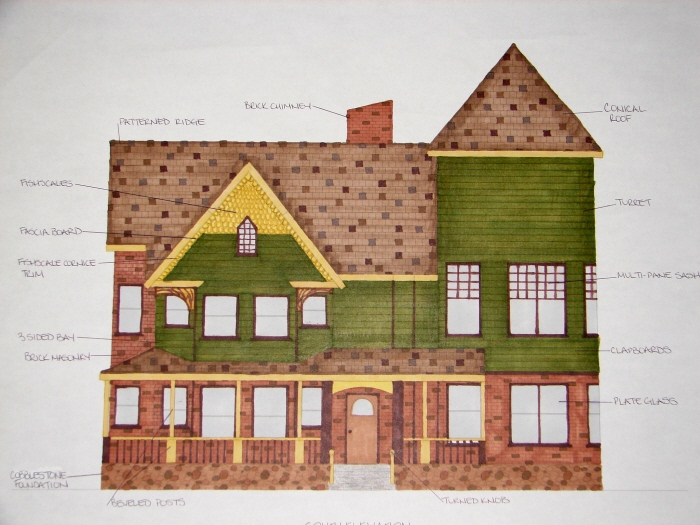
Rendering of House Exterior - College project that depicts an early 1900 Victorian stlye house; from the house layout, to architectural detail, to colors and materials selected.
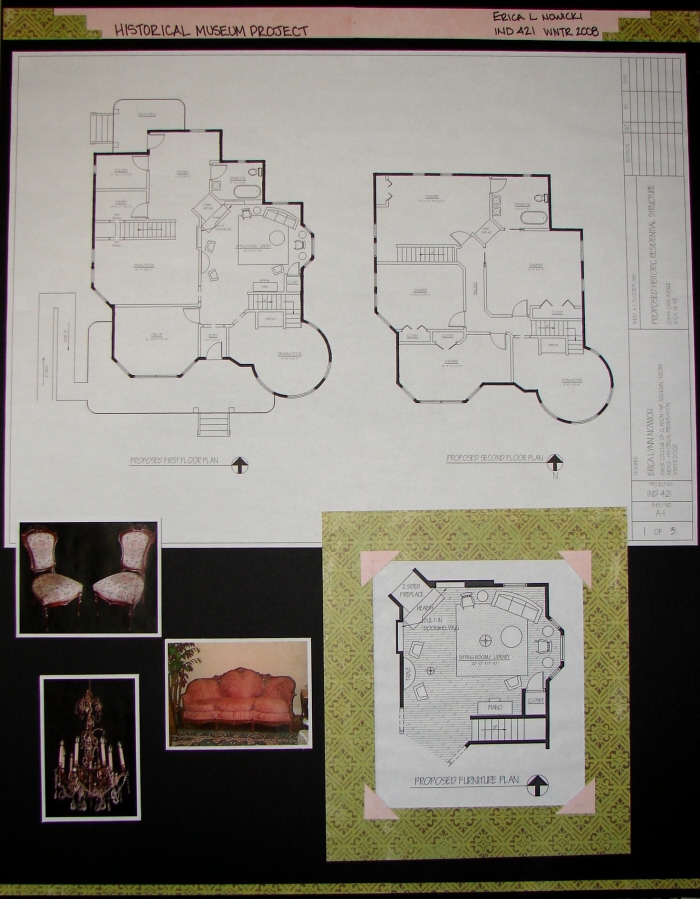
Board Display Depicting a Few Pieces of Furniture - College project that depicts an early 1900 Victorian stlye house; from the house layout, to architectural detail, to colors and materials selected.
gLike