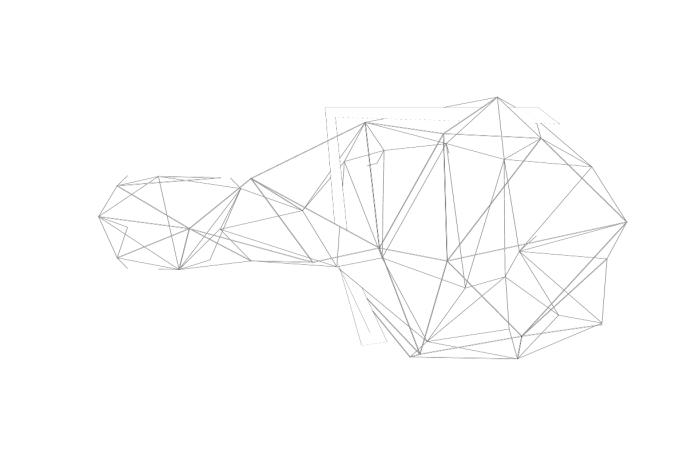
Lower Level Floor Plan - Floor plans are drawn utilizing light to enhance the drawings and also an experimentation with transferring shading onto cut buildings.

Outdoor Stage Level Plan - Shaded floor plan to show the difference between an interior space and exterior space.

Shading is continued to be used to enhance floor plans.

Seating Level Plan - Floor plans continued.

Lobby Level Plan - Shading and transfer techniques used for enhancing floor plans.

Roof Plan - Roof plan solved using AutoCAD and Rhino
View PDF
View PDF

Section A - Sections created using hand drawn building sections and transferred roof sections from computer generated drawings. Ground and buildings generated by transferred techniques as well.

Section B - Shading used for this section drawing to explore light and dark spaces while viewed in section.

Section C - Same techiniques used: hand drawing building, transferred roof from CAD drawing, transferred ground.

Section D - Drawing techinques repeated: hand drawn building, roof is transfer from CAD drawing, ground is transfer from pattern image.

Section E - Drawing techinques repeated: hand drawn building, roof is transfer from CAD drawing, ground is transfer from pattern image.

Section F - Drawing techinques repeated: hand drawn building, roof is transfer from CAD drawing, ground is transfer from pattern image.
gLike