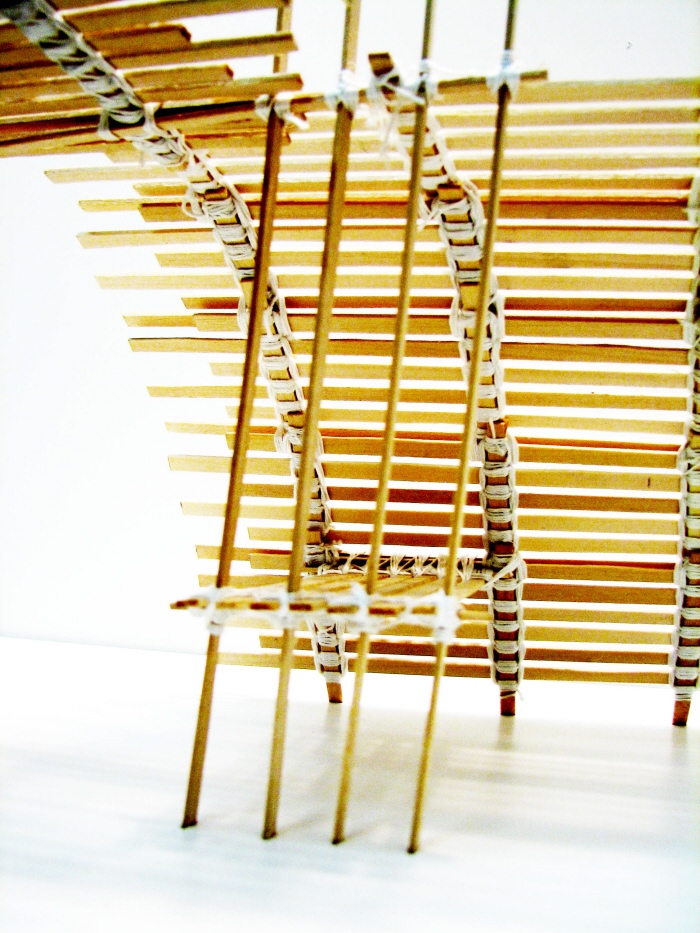
Davis Park Mapping - AD 2009 Class Assignment
Architectural Design, Hand drawn Mapping
Mapping a specific aspect of Davis Park, located in Providence, RI, in my case the density of humans and popularity at different elevations.

Davis Park Mapping - AD 2009 Class Assignment
Architectural Design, Hand drawn Mapping
Mapping a specific aspect of Davis Park, located in Providence, RI, in my case the density of humans and popularity at different elevations.

Shelter/Gathering Space - AD 2009 Group Assignment
Architectural Design, group assignment, 1st ed.
Goal is to create a structure using furring strips of 1"x3"x12' and rope only around a playground and communal garden that will be built in the park.
Sketch model of first small group design of a shelter and gathering space.
Scale 3/4"=1', bass wood, twine

Shelter/Gathering Space - AD 2009 Group Assignment
Architectural Design, group assignment, 1st ed.
Goal is to create a structure using furring strips of 1"x3"x12' and rope only around a playground and communal garden that will be built in the park.
Sketch model of first small group design of a shelter and gathering space.
Scale 3/4"=1', bass wood, twine

Shelter/Gathering Space - AD 2009 Group Assignment
Architectural Design, group assignment, 1st ed.
Goal is to create a structure using furring strips of 1"x3"x12' and rope only around a playground and communal garden that will be built in the park.
Sketch model of first small group design of a shelter and gathering space.
Scale 3/4"=1', bass wood, twine

Shelter/Gathering Space - AD 2009 Group Assignment
Architectural Design, group assignment, 1st ed.
Goal is to create a structure using furring strips of 1"x3"x12' and rope only around a playground and communal garden that will be built in the park.
Sketch model of first small group design of a shelter and gathering space.
Scale 3/4"=1', bass wood, twine

Shelter/Gathering Space - AD 2009 Group Assignment
Architectural Design, group assignment, 1st ed.
Goal is to create a structure using furring strips of 1"x3"x12' and rope only around a playground and communal garden that will be built in the park.
Sketch model of first small group design of a shelter and gathering space.
Scale 3/4"=1', bass wood, twine

Shelter/Gathering Space - AD 2009 Group Assignment
Architectural Design, group assignment, 1st ed.
Goal is to create a structure using furring strips of 1"x3"x12' and rope only around a playground and communal garden that will be built in the park.
Sketch model of first small group design of a shelter and gathering space.
Scale 3/4"=1', bass wood, twine

Cutting system established and all the 100 pieces are cut to allow for maximum use of the pieces and angled to allow for easier installation into the ground.

Davis Park Installation - Pieces are cut, drilled, and sanded before threading and installation.

Davis Park Installation - Wooden structure installation. Each leg is hammered into the slope and the entire structure is arranged to form seating structures.

Davis Park Installation - Wooden structures cut, sanded, and threaded together and installed on the slope of Davis Park, Providence, RI
gLike