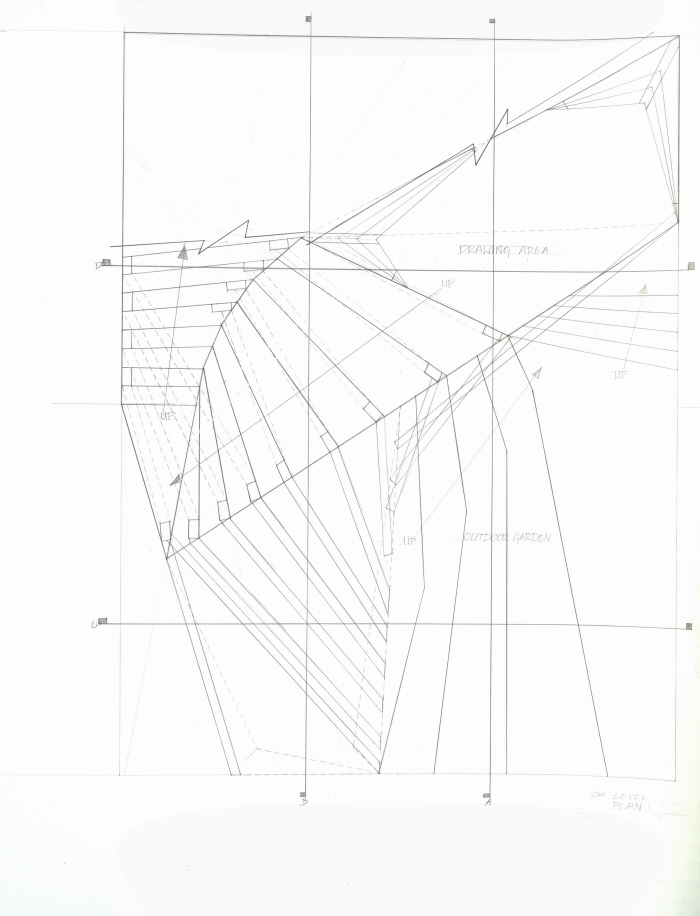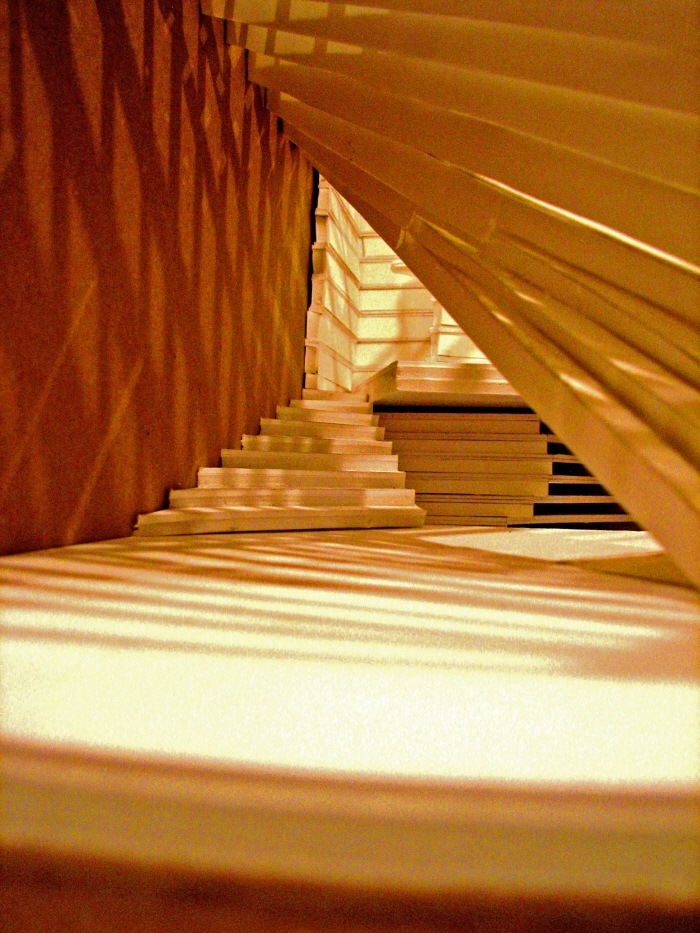
Light and Dark Space - Light and Dark Space model.
Design Principles assignment: create a space where there is a light and dark space combined into one structure using your previously created system.

Light and Dark Space - View of structure from street level.
Design Principles assignment: create a space where there is a light and dark space combined into one structure using your previously created system.

Light and Dark Space - View of model from above into open space.
Design Principles assignment: create a space where there is a light and dark space combined into one structure using your previously created system.

Light and Dark Space - Up-close view of model in light.
Design Principles assignment: create a space where there is a light and dark space combined into one structure using your previously created system.

Light and Dark Space - Corner Study. (Manually Drafted/Drawn)
Design Principles assignment: create a space where there is a light and dark space combined into one structure using your previously created system.

Plant Studio, Mid-Review - Lower Level Plan. (Manually Drafted)
Design Principles assignment: mid-review of program (design a plant studio w/indoor and outdoor garden, drawing space, archive, seed storage, restroom all with specific min. square footage and building footprint onto a site)

Plant Studio, Mid-Review - First Level Plan. (Manually Drafted)
Design Principles assignment: mid-review of program (design a plant studio w/indoor and outdoor garden, drawing space, archive, seed storage, restroom all with specific min. square footage and building footprint onto a site)

Plant Studio, Mid-Review - Second Level Plan. (Manually Drafted)
Design Principles assignment: mid-review of program (design a plant studio w/indoor and outdoor garden, drawing space, archive, seed storage, restroom all with specific min. square footage and building footprint onto a site)

Plant Studio, Mid-Review - Third Level Plan. (Manually Drafted)
Design Principles assignment: mid-review of program (design a plant studio w/indoor and outdoor garden, drawing space, archive, seed storage, restroom all with specific min. square footage and building footprint onto a site)

Plant Studio, Mid-Review - Section A. (Manually Drafted)
Design Principles assignment: mid-review of program (design a plant studio w/indoor and outdoor garden, drawing space, archive, seed storage, restroom all with specific min. square footage and building footprint onto a site)

Plant Studio, Mid-Review - Section B. (Manually Drafted)
Design Principles assignment: mid-review of program (design a plant studio w/indoor and outdoor garden, drawing space, archive, seed storage, restroom all with specific min. square footage and building footprint onto a site)

Plant Studio, Mid-Review - Section C. (Manually Drafted)
Design Principles assignment: mid-review of program (design a plant studio w/indoor and outdoor garden, drawing space, archive, seed storage, restroom all with specific min. square footage and building footprint onto a site)

Plant Studio, Mid-Review - Section D. (Manually Drafted)
Design Principles assignment: mid-review of program (design a plant studio w/indoor and outdoor garden, drawing space, archive, seed storage, restroom all with specific min. square footage and building footprint onto a site)

Plant Studio, Mid-Review - Mid-Review model.
Design Principles assignment: mid-review of program (design a plant studio w/indoor and outdoor garden, drawing space, archive, seed storage, restroom all with specific min. square footage and building footprint onto a site)

Plant Studio, Mid-Review - View of structure from street level.
Design Principles assignment: mid-review of program (design a plant studio w/indoor and outdoor garden, drawing space, archive, seed storage, restroom all with specific min. square footage and building footprint onto a site)

Plant Studio, Mid-Review - View of structure from angle.
Design Principles assignment: mid-review of program (design a plant studio w/indoor and outdoor garden, drawing space, archive, seed storage, restroom all with specific min. square footage and building footprint onto a site)

Plant Studio, Final - Lower Level Plan (Manually Drafted)
Design Principles assignment: Final design for program (design a plant studio w/indoor and outdoor garden, drawing space, archive, seed storage, restroom all with specific min. square footage and building footprint onto a site)

Plant Studio, Final - Ground Level Plan (Manually Drafted)
Design Principles assignment: Final design for program (design a plant studio w/indoor and outdoor garden, drawing space, archive, seed storage, restroom all with specific min. square footage and building footprint onto a site)

Plant Studio, Final - Upper Level Plan (Manually Drafted)
Design Principles assignment: Final design for program (design a plant studio w/indoor and outdoor garden, drawing space, archive, seed storage, restroom all with specific min. square footage and building footprint onto a site)

Pland Studio, Final - Overhang Plan. (Manually Drafted)
Design Principles assignment: Final design for program (design a plant studio w/indoor and outdoor garden, drawing space, archive, seed storage, restroom all with specific min. square footage and building footprint onto a site)

Plant Studio, Final - East elevation. (Manually Drafted)
Design Principles assignment: Final design for program (design a plant studio w/indoor and outdoor garden, drawing space, archive, seed storage, restroom all with specific min. square footage and building footprint onto a site)

Plant Studio, Final - Section B. (Manually Drafted)
Design Principles assignment: Final design for program (design a plant studio w/indoor and outdoor garden, drawing space, archive, seed storage, restroom all with specific min. square footage and building footprint onto a site)

Plant Studio, Final - South elevation. (Manually Drafted)
Design Principles assignment: Final design for program (design a plant studio w/indoor and outdoor garden, drawing space, archive, seed storage, restroom all with specific min. square footage and building footprint onto a site)

Plant Studio, Final - Section A. (Manually drafted)
Design Principles assignment: Final design for program (design a plant studio w/indoor and outdoor garden, drawing space, archive, seed storage, restroom all with specific min. square footage and building footprint onto a site)

Plant Studio, Final - Final model.
Design Principles assignment: Final design for program (design a plant studio w/indoor and outdoor garden, drawing space, archive, seed storage, restroom all with specific min. square footage and building footprint onto a site)

Plant Studio, Final - Overhang view of model.
Design Principles assignment: Final design for program (design a plant studio w/indoor and outdoor garden, drawing space, archive, seed storage, restroom all with specific min. square footage and building footprint onto a site)

Plant Studio, Final - View of model from rear/north side.
Design Principles assignment: Final design for program (design a plant studio w/indoor and outdoor garden, drawing space, archive, seed storage, restroom all with specific min. square footage and building footprint onto a site)

Plant Studio, Final - View into inner space.
Design Principles assignment: Final design for program (design a plant studio w/indoor and outdoor garden, drawing space, archive, seed storage, restroom all with specific min. square footage and building footprint onto a site)

Plant Studio, Final - Lower level model.
Design Principles assignment: Final design for program (design a plant studio w/indoor and outdoor garden, drawing space, archive, seed storage, restroom all with specific min. square footage and building footprint onto a site)

Plant Studio, Final - View from the entry.
Design Principles assignment: Final design for program (design a plant studio w/indoor and outdoor garden, drawing space, archive, seed storage, restroom all with specific min. square footage and building footprint onto a site)

Plant Studio, Final - View of the upper level, zoom-shot.
Design Principles assignment: Final design for program (design a plant studio w/indoor and outdoor garden, drawing space, archive, seed storage, restroom all with specific min. square footage and building footprint onto a site)

Plant Studio, Final - View of overhangs framing the inner open space.
Design Principles assignment: Final design for program (design a plant studio w/indoor and outdoor garden, drawing space, archive, seed storage, restroom all with specific min. square footage and building footprint onto a site)
gLike