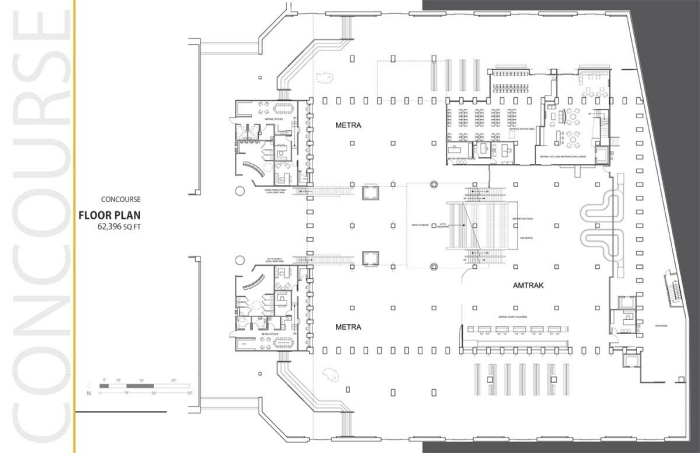
Site Photos

Site Overview

Area of Renovation - original plans

Chicago Union Station Floor Plan - Floorplan to improve flow through building.

Chicago Union Station RCP - Reflected Ceiling Plan

Chicago Union Station Floor Plan - Floorplan to improve flow through building. Making navigating the space easier.

Chicago Union Station RCP

Building Section

Mezzanine Perspective - Skylight in Foodcourt - Built in 3D Cad and Rendered in Max

Concourse Perspective - Grand Staircase - Built in 3D Cad and Rendered in Max

Concourse Perspective - General Seating Area - Built in 3D Cad and Rendered in Max

Mezzanine Perspective - General Seating Areas - Built in 3D Cad and Rendered in Max

Materials

Studies and Sketches
gLike