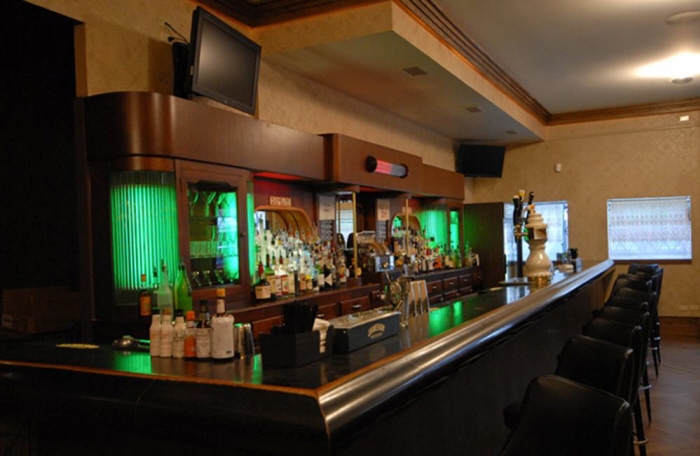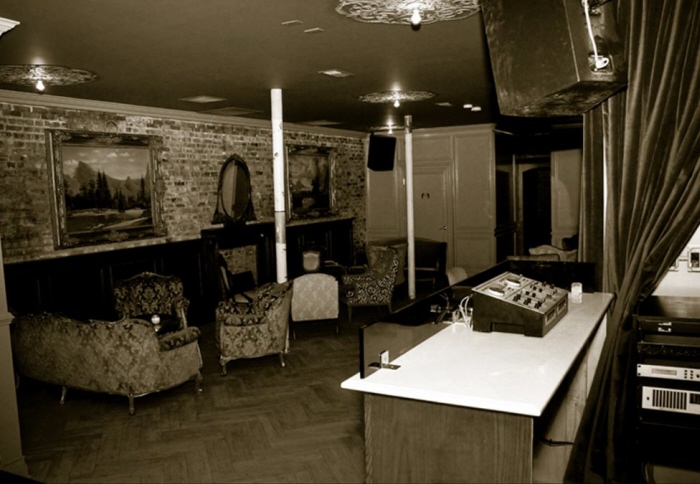
Concept image

Floor Plan - Floor plan including custom booth seating, custom flooring patterns, proposed 2nd bar, music area and stage.

Photograph of completed game room.

Custom chair rail elevation for game room.

Photograph of completed entry, front bar, and booth seating. Includes custom door and transom

Custom Door Elevations - including front entry door and transom with custom ironwork.

Photograph of front bar. This bar was existing but was refinished to ensure a cohesive appearance between the existing and new elements in the space.

Photoraph of completed custom corner booth which includes a high back for privacy, Queen Anne's legs for a lightness and movable appearance, and coat hooks.

Custom booth seating elevation - Includes high back seating for privacy and acoustics and Queen Anne's legs to give the appearance of lightness and mobility.

Photograph of rear lounge area. This area was simplified during construction and does not contain the second full service bar. Custom mill work, music area and stage, ceiling medallions, and ADA bathrooms remain.

Photograph of rear lounge area. This area was simplified during construction and does not contain the second full service bar. Custom mill work, music area and stage, ceiling medallions, and ADA bathrooms remain.

Photograph of rear lounge area. This area was simplified during construction and does not contain the second full service bar. Custom mill work, music area and stage, ceiling medallions, and ADA bathrooms remain.

Elevation of proposed 2nd full service bar that included Parisian-style table legs with niches, custom mirrored liquor display shelving and custom mill work.
gLike