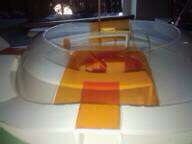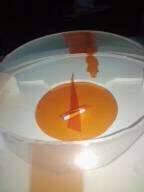
Planter Box for the Fifth Facade: Green Roof Project: AutoCAD Layout. Scale: 1/4" = 1' - Planter Box in Green Mound: Upper Level.
Harold Washington College Roof

Planter Box for the Fifth Facade: Green Roof Project: AutoCAD Layout. Scale: 1/4" = 1'


Fifth Facade: Green Roof Project: AutoCAD Layout. Scale: 1/4" = 1'

Planter Box: Scale: 1/4" = 1' 4 x 4



Inventor - Inventor work for Machine Parts

Inventor - Inventor work for Machine Parts

Inventor - Inventor work for Machine Parts

Stadium on the ocean: Scale: 3/8 = 1' - Stadium on the Ocean: West End. Scale: 3/8" = 1'
State of the Art Floating stadium. ADA standard ramps. Cantilever second floor mezzaine area.
Ground Level: Seating with orchestra pit and stage.
Seats up to 300 people.

Stadium on the ocean: Center Aerial view. Scale: 3/8" = 1'
Ground Level with Sculpture and lawn seating area.
Stage with performer and orchestra pit exposed.





Gears - 2006 AC Motor / Multimedia 9" x 9" x 12"

Double Exposure - 2006 Hologram 8" x 11"

Sound Drums I-IV - 2004 Microcontrolled Installation 10' x 10'

Sound Compass - 2004 Microcontrolled Installation 10' x 10'

Up and Down: The Chicago Series - 2006 Digital Photograph 8" x 11"








gLike

