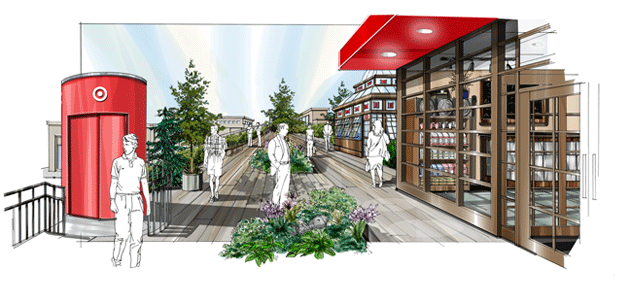
Exterior of Target - The project was to move Target into the 21st century by making Target more sustainable. The design of a green roof benefits Target by not only insulating the building but also lowering their energy costs. By reducing the heat island effect & saving storm water runoff, the community also decreases its carbon footprint. The green roof creates a public outdoor space that can be connected to other retail buildings in a complex.

Exterior Roof - The green roof also provides a natural habitat for nature. I have designed a cafe along with a greenhouse. Vegetables and herbs can be grown in the greenhouse year round to be used in the cafe, allowing the cafe to offer local & organic food. The roof can be accessed by either an elevator or a spiral stairway. The public space can be a destination spot for educating students on its benefits or just a place to have lunch outdoors.

Cafe interior - The design of the cafe was to give it a more earthy, organic feel. The metal tiles on the walls are a subtle nod to the Target logo. The warm colors, chalkboard menu, the wooden-planked condiment table, and the wooden tables are juxtaposed against the metal chairs giving the design a contemporary, yet inviting feel.

Walkway (Exterior Roof) - This is a small vignette of the roof showing the extensive greenery and benches that can be placed anywhere.
gLike