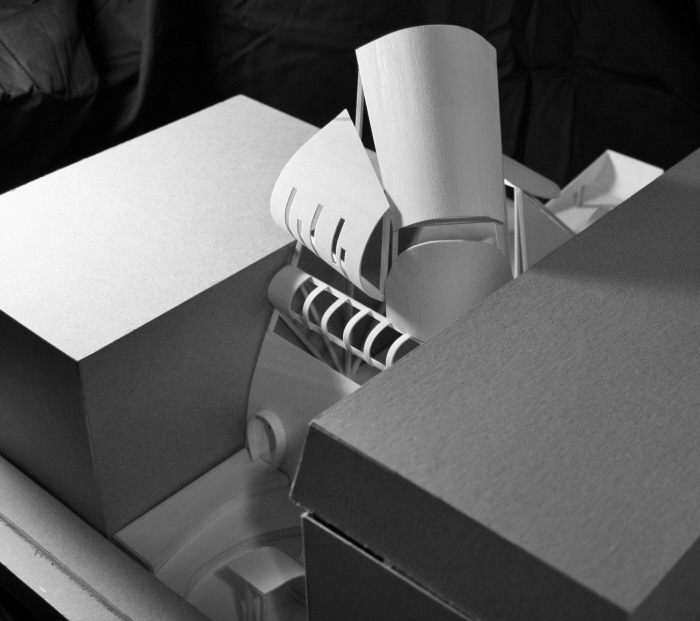
Beginning sketches representing sound more than space.
The sounds of the song reminded me of undulating rotund shapes, changing in size and duration as the song progressed.

Second iteration of sketching, considering space and movement.



Iteration 3 sketches.

Last round of sketches for final model, rethinking the suncatcher, roof spaces and openings.

Final drawing in the site.
Image looking west from Newbury Street, street view.
Modeled in Chipboard and/or Basswood

Sketch model 2.
cardboard

First sketch model.
Basswood

Version 3. The large "suncatcher" designed to catch the setting sun and wash the colors down the interior walls was obviously too jarring with the rotund shapes of the music and building concept.
Chipboard and Basswood.


Final model, basswood

Looking NE from Newbury Street.






The large concert space will receive different varied light coming through the openings. The large barrel will catch sunlight from the west and allow light to spill down the underside (painted white) into the interior concert spacing, adding a visual show to any concert taking place. Openings in the envelope are designed to catch sun at different times of day in different patterns and land throughout the interior on varying surfaces, creating new patterns at different times.


The chamber space to the north of the large concert space is a barrel shape, with the entire west side being glass. Stairs around the edge lead up to the office space. The office space is half exterior, with a large balcony, and half inside overlooking the concert space. I felt the amount of different views and places to work would be inspiring for an artist writing music or anything else.

Final drawings.


gLike