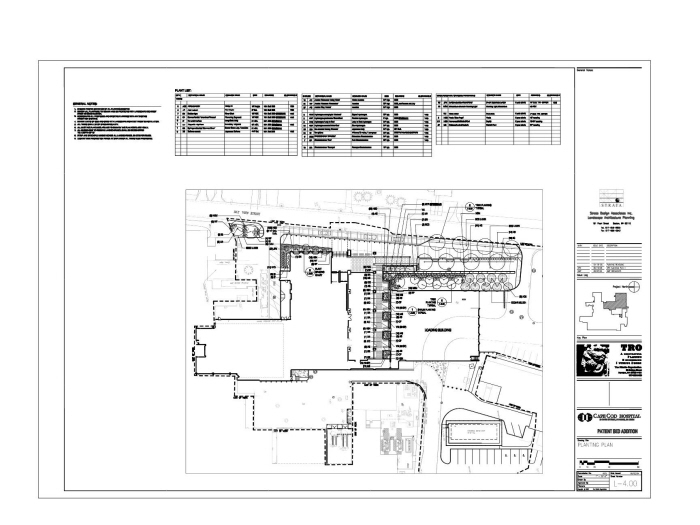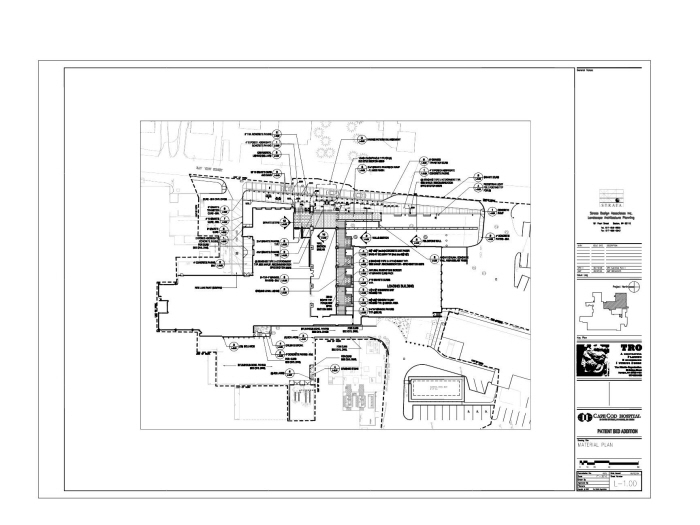
Drop off at entry and granite veneered access ramp and exposed aggregate concrete paving. Custom structural, illuminated bollards at drop off.

Field stone wall and screening plantings along existing loading building.

Beach pebble boarder in courtyard paving next to granite planter curb.

Planting Plan.
View PDF
View PDF

Enlargement of courtyard and entry paving.
View PDF
View PDF
gLike
