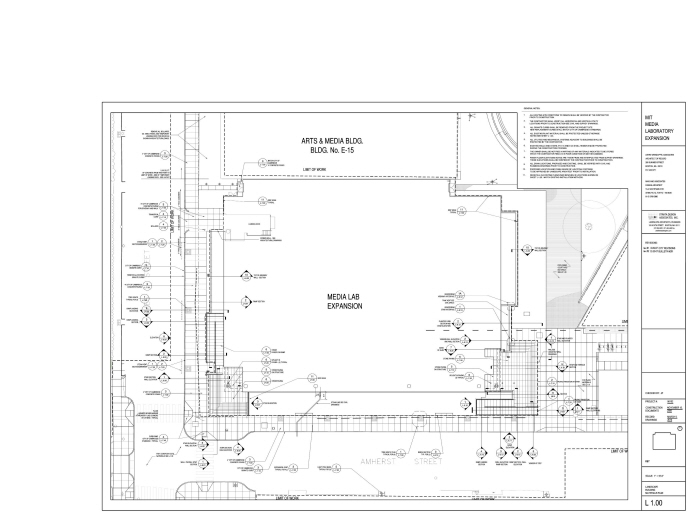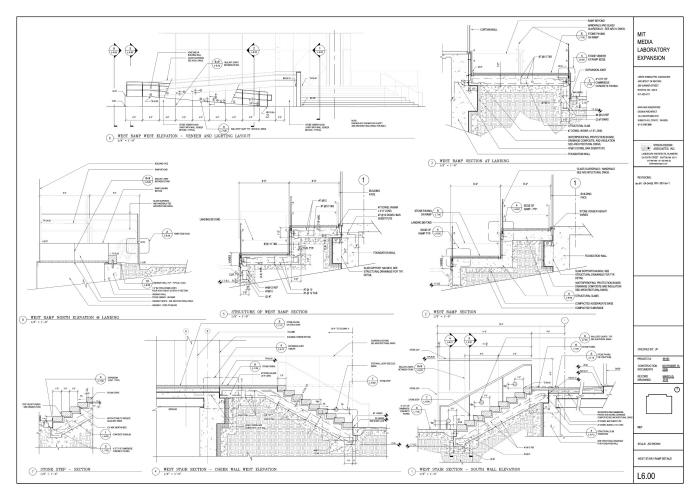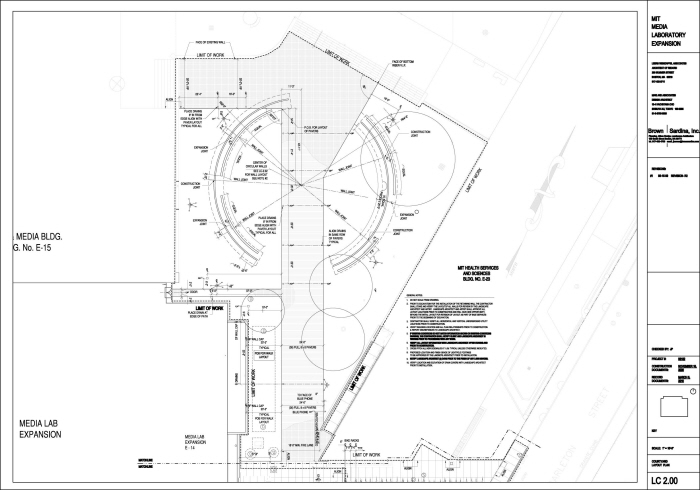
West entry stair. Granite treads, granite veneer wall, stainless steel rails.

Opposite side of west entry stair

West entry ramp. Granite paving, granite veneer, glass guardrail, stainless steel handrails, lighting.

East entry, bike racks, and landscaping.

East entry ramp and stair. Granite stair, granite ramp, glass guard rail, stainless steel handrails.

East entry stair.

Concrete artist installation in courtyard.


Walls of art installation.

streetscape and granite bench.

Streetscape.

Pedestrian traffic table.

Materials Plan
View PDF
View PDF

Stair and ramp details.
View PDF
View PDF

Pedestrian traffic Table and curb bump out plans.
View PDF
View PDF

Glass handrail at granite veneer details.
View PDF
View PDF

Layout for East and West entries, including stairs and ramps.
View PDF
View PDF

Art installation in courtyard layout plan.
View PDF
View PDF

Art installation grading plan, including tilted lawn plane.
View PDF
View PDF

Color CAD drawing of art installation.
gLike