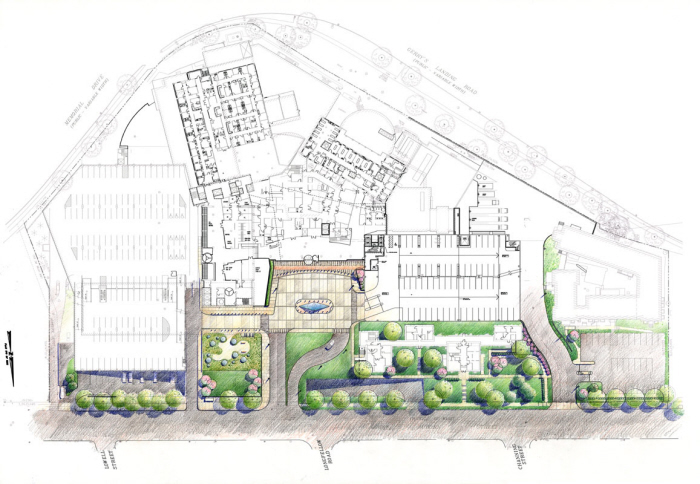
Main entrance drop off with planted center island over structure.

New Brick veneer skins the existing concrete walls while new plantings and arborist work on existing trees, soften the sidewalk experience and neighborhood views.

Main entry drop off paving and bollard details.

Raised planter and waiting bench at main entry.

New bus stop, access ramp, and site retaining wall.

New site stair, access ramp, and retaining walls for new emergency drive.

New benches and pedestrian walk to other campus buildings.

New planter at main entry access ramp.

New bus stop and access ramp.

Colored site plan by Strata Design Assoc. for context and scope of work.
gLike