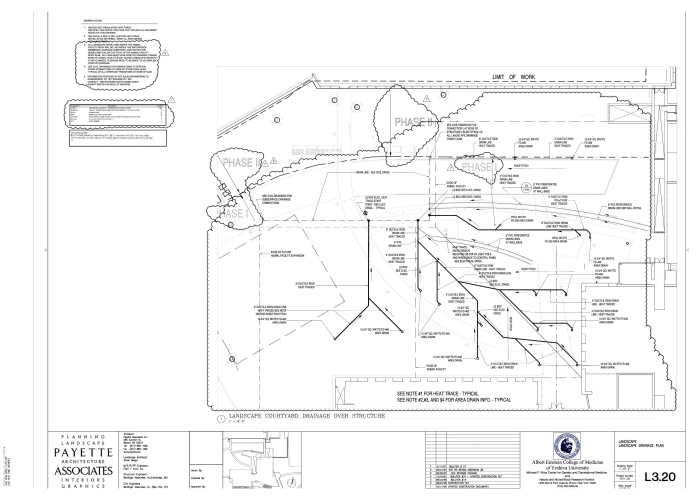
The Price Center and site.

Front entry walk as seen from the inside. Granite bench with uplights, granite paving bands and landscape creates meeting area outside the entry.

Front entry walk landscape.

A berm, granite plaza, and naturalized plantings create an urban oasis behind the building. Walks connect campus buildings.

Rear granite plaza and site walls provide a space for students and researchers to gather and its all built on structure.

Main entry.

Granite stair and custom stainless steel hand rail mirror the stair inside the building separated only by glass.

Landscape view looking toward the glass joint of the building from the rear entry.

Forchheimer Building Main entrance walk we completely redesigned. Here you see the donor benches with out glass donor plaques behind them. Concrete unit pavers and landscape. I detailed the benches.

This is the entry canopy Jim Heroux helped Payette design for the Forchheimer building.

This shows the Main St. effect of aligning the buildings entrances. You can also see the glass donor plaques detailed into the benches.

Entry pylon to announce the Main St. walk on Morris Park Ave. Detailed in stainless steel and ipe wood. I coordinated the details with the structural engineer and granite signage not installed yet on this photo to the left of the pylon.

Materials plan for the Price Center.
View PDF
View PDF

Granite Stair section over structure I drew.
View PDF
View PDF

Over all plan for the site. I drew it all in autocad.
View PDF
View PDF

Detail sheet of walls and automatic security gates I designed.
View PDF
View PDF

Enlargement of paving plans.
View PDF
View PDF

Landscape drainage system I designed for on structure landscape.
View PDF
View PDF

Forchheimer landscape plan.
View PDF
View PDF

Materials layout plan I created.
View PDF
View PDF

Rear granite plaza enlargement.
View PDF
View PDF
gLike