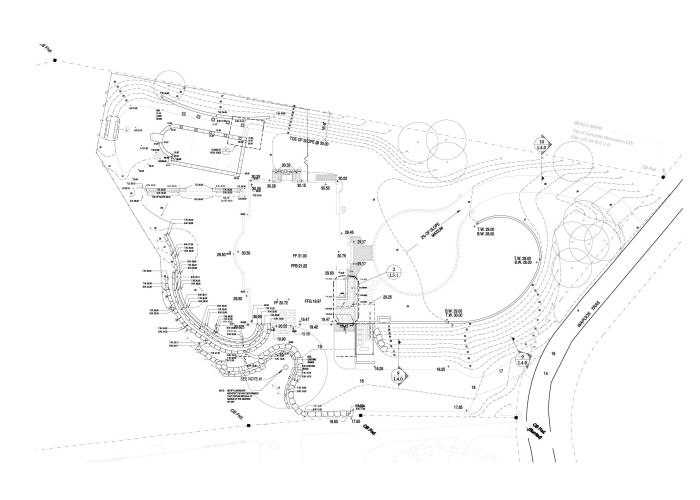
Front circular driveway to house.

The wood pergola along side of pool.

Site from ocean overlook.


The tiered boulder wall provides niches for plants and a path from the garage around to the beach path and up to the rear lawn. The wall retains 13 feet of grade and saved the existing oak tree

This wood structure we designed to enclose six A/C units and generator. It also has clothes lines to dry beach towels incorporated into the side walls.

Stone stair to allow access from front of the house to lower drive and garage.

Vaughan residence grading plan. This site sloped 25+ from side to side. We designed natural boulder walls and concrete stone veneer walls to retain the grade for the desired house placement. We used their forms to create picturesque lawns in the front and back of the house, while saving the largest existing tree on the property.
View PDF
View PDF

Vaughan planting plan incorporates species that thrive in sea side conditions and fit with the Cape Cod Commissions native palette for the National Seashore which borders the site.
View PDF
View PDF

Back yard view from widows walk.

Front curving wall and lawn from widows walk.

I worked with the architect and we designed this outdoor shower enclosure with pool equipment storage.
View PDF
View PDF

Outdoor shower enclosure built.
gLike