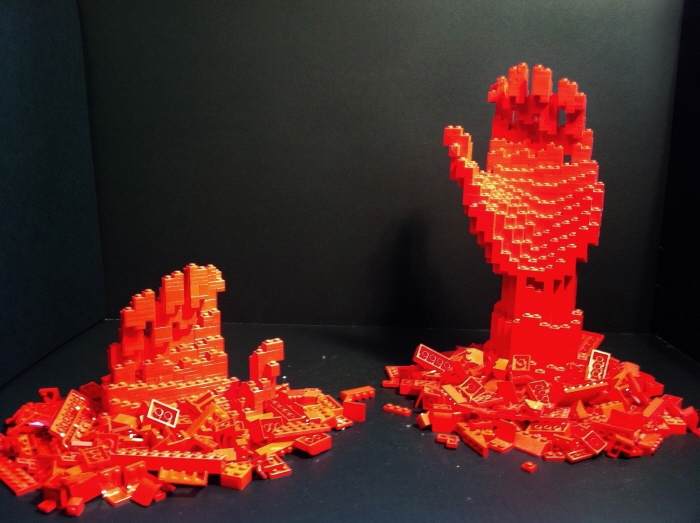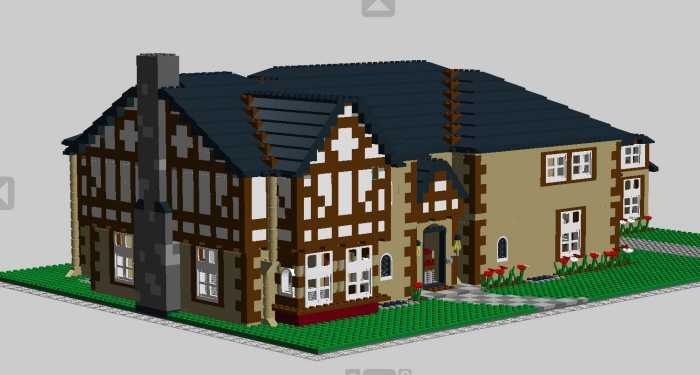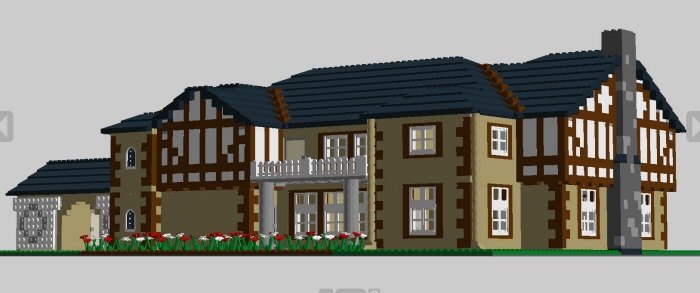
"Reaching" is a sculptural piece I designed based off of my own hands. As I was working on the piece, it became ambiguous whether the hands were emerging from the ground or sinking down in to the ground, but either way, it represents the struggle of living in a pixelated world.

This is the finished sculpture. When constructing the actual model, I made the pieces surrounding the hands more organic, which added another dimension: the binary of structure vs. chaos.

This is a model of my tutor dream house: Rustic but with a modern twist. The model is complete with wallpapered rooms and furnishings which cannot be seen from the outside.

This is a view of the backside of the tutor dream house. The garage has a drive-through archway and the master bedroom has bay doors that open on to a balcony over the back patio.

A Model of a Wave



This model of the Roman Colosseum is built exactly to minifig scale and contains all of the details that one might have seen back in the roman era. The model will have 76 entrance ways and will be able to seat approximately 28 thousand minifig spectators once completed. Historians estimate that the original Colosseum was able to seat around 50 thousand spectators. The model is still in progress. Unfortunately, it crashes my computer every time I open the file.

Except for the bottom floor, each archway contains a sculpture of a Roman emperor in a dramatic pose. According to historians, this was likely to have been in the original design.


There are four stories to the outer façade, each containing its own unique details. The first level of the Colosseum has the largest arches, numbered gate entries, and doric pillars. The second level has Ionic pillars and the third level has Corinthian pillars. The style of the pillar has increasingly more detail and embellishments going from bottom to top, which represents the rising power and achievement of the Roman Empire. The forth level of the Colosseum is actually the tallest and most simple, containing only pilasters, of faux half pillars. It had to be reinforced to support the Velarium which is the large canvas overhang that covered the spectators from rain.

This is a view of the partially completed cross-section for the third level. Notice the Corinthian pillars and arched openings on to the arena side. This space was actually left without spectator seating so that individuals could walk around and converse while still enjoying the spectacle.
gLike