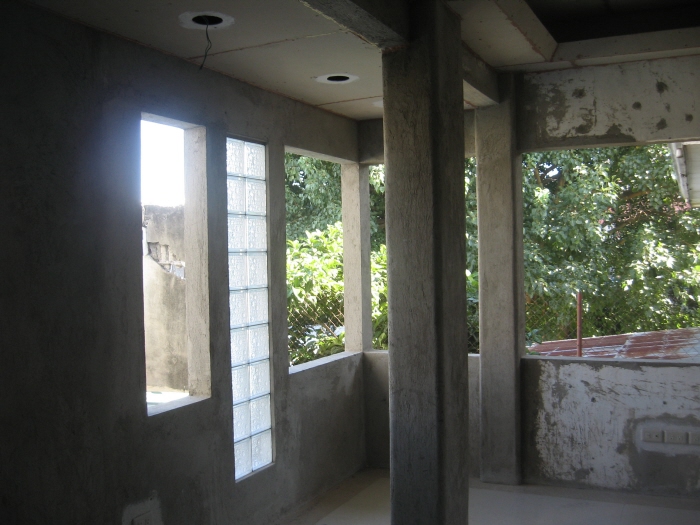
kitchen after enhancement - A minimal modern concept makes the kitchen clean and lean. The previously massive center preparation table is now fitted under the breakfast nook only to be pulled out when in use. Increase of overhead cabinet storage spaces and bottom cabinets gives enough space for a lot of kitchen wares and accessories. Ceiling are also lifted up to give way to higher ceiling giving an effect of a larger space volume.

kitchen before enhancement - The old kitchen layout lacks storage spaces which are obviously manifested in the chaotic arrangement of the kitchen appliances and kitchen wares. The main objective to make this one organized and clutter free.

liv area after enhancement - The immediate solution is done by trimming the size of the column and making it square round edges to soften the corners. The ceiling are then lifted up to its maximum height and adding a cove ceiling for a tri- color cove ambient lighting. The floor tiles used a larger synthetic granite too avoid to much joint lines. Color schemes are generally earth color.

liv area before enhancement - Although the size is quite large it looks so compressed and massive due to the large columns and heavy molding treatments. The main challenge is to give more air and space to make this living area a truly place for relaxation and comfort.

the color finisher @ work

Kitchen Cabinet



The Subject

master walkin wardrobe

master bed

the master bedroom

wall color sampling
gLike