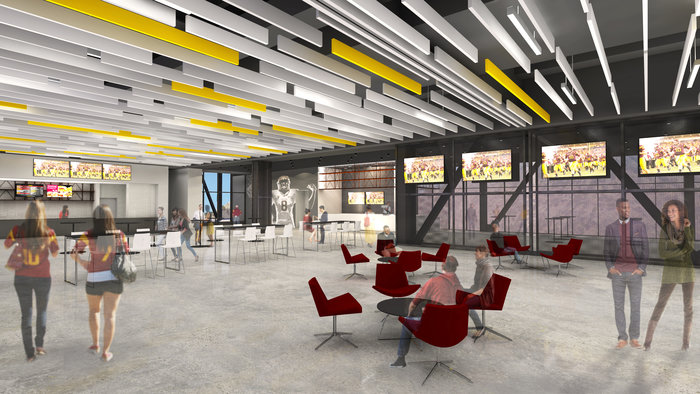
Project: Arizona State Univeristy // HNTB + Gould Evans

Project: Sun Devil Stadium East Sideline Expansion // HNTB + Gould Evans

Project: Sun Devil Stadium East Sideline Expansion // HNTB + Gould Evans

Project: Sun Devil Stadium East Sideline Expansion // HNTB + Gould Evans

Project: Sun Devil Stadium East Sideline Expansion // HNTB + Gould Evans

Project: Sun Devil Stadium East Sideline Expansion // HNTB + Gould Evans

Project: Sun Devil Stadium East Sideline Expansion // HNTB + Gould Evans

Project: Sun Devil Stadium East Sideline Expansion // HNTB + Gould Evans

Project: Sun Devil Stadium East Sideline Expansion // HNTB + Gould Evans
gLike