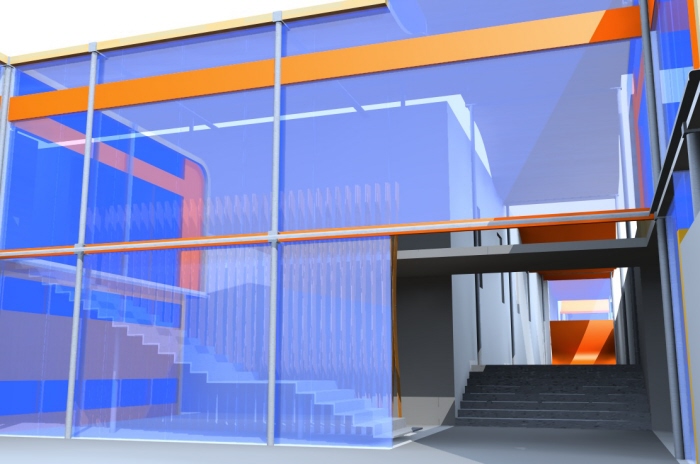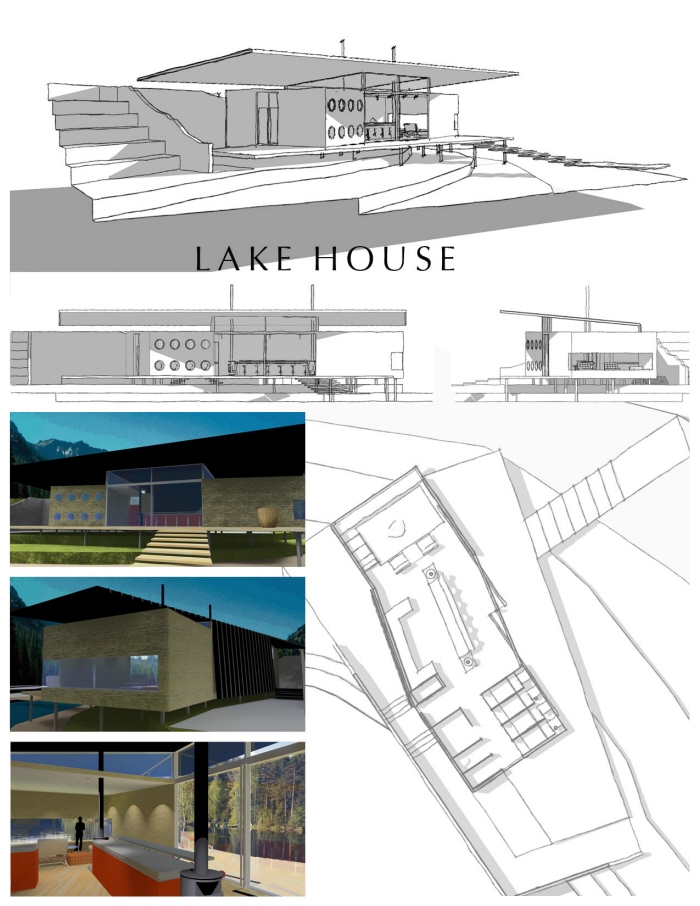
While at Silberstein Architecture

While at Silberstein Architecture

While at Silberstein Architecture

While at Silberstein Architecture

While at Silberstein Architecture

While at Silberstein Architecture

While at Silberstein Architecture

While at Silberstein Architecture

While at Silberstein Architecture

While at Silberstein Architecture

While at Silberstein Architecture

While at Silberstein Architecture

While at Silberstein Architecture

Farrow & Ball Upper East Side

Farrow & Ball Interior - -while an intern at Ronnette Riley Architect (NYC)-
View PDF
View PDF

Farrow & Ball Interior - -while an intern at Ronnette Riley Architect (NYC)-

CAD Detailing on F&B Project - -while an intern at Ronnette Riley Architect (NYC)-
View PDF
View PDF

NYC Home Office Reno - -while an intern at Ronnette Riley Architect (NYC)-
View PDF
View PDF

C.R.a.V.E. System

Allem Booth - Trade show booth design and rendering.

Allem Booth 2 - 2nd year design and rendering for the Allem co. trade show booth.

C.R.a.V.E. Courtyard

C.A.M.P. Museum

Granny Flat

Hillside House
View PDF
View PDF

Hillside House

Rear View (Hillside House)

Interior & Exterior (Hillside House)

Storage System for Miami Apartment

VT Lake House Layout

VT Lake House

Boomerang Business Park

Archangel Skyscraper Model

Archangel Layout

Chumash Booth

VT Residence Dual Desk Project

C-House sketch

Music Studio

L-House sketch

Maison de Verre

H sketch

FedEx Hub: Memphis, Tennessee







gLike



