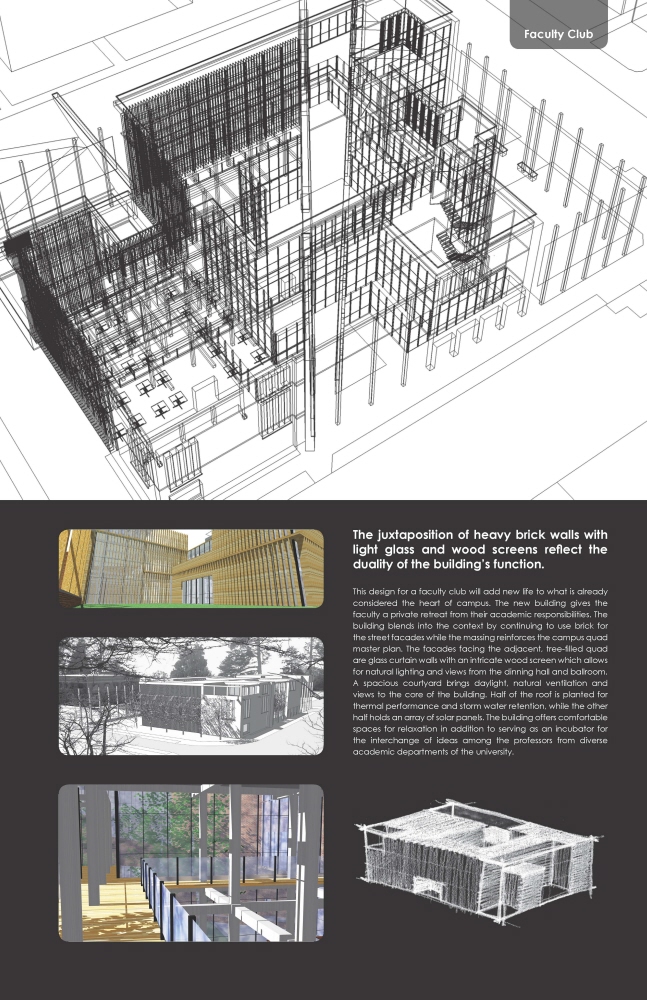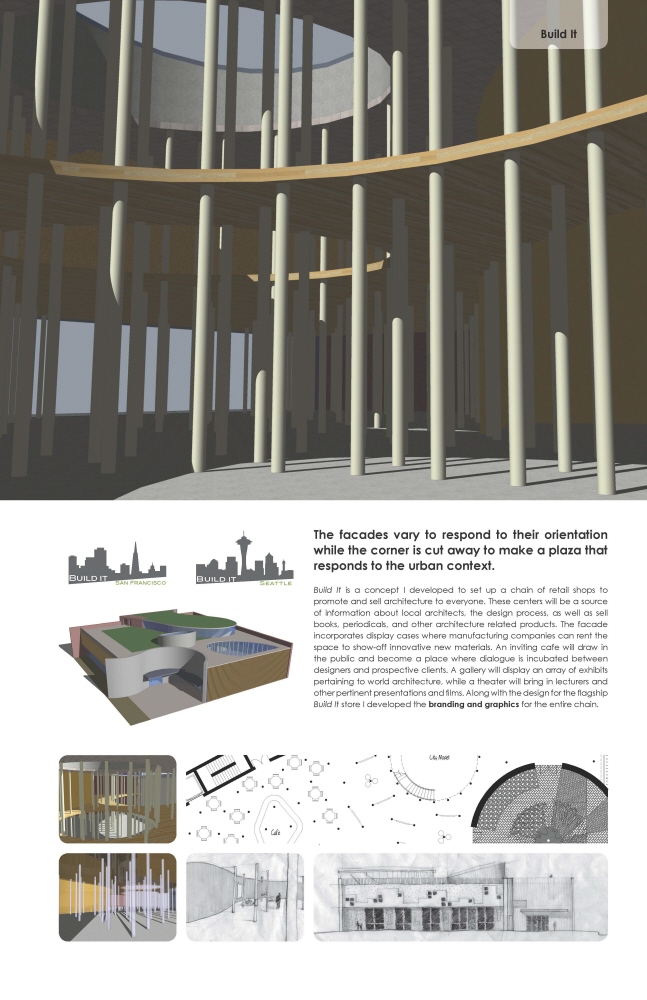
Portland Eco-Housing - Final Panel - Shown above is a reduction of the final presentation panel of the Portland Eco-housing project. The total dimensions are 24" high by 108" wide.
The project was a collaboration between 2 architecture students and a landscape architecture student.

UO Faculty Club - This design adds a Faculty Club to the heart of the University of Oregon campus. Filling in an empty section of the original campus master plan, this building will bring new life and energy to campus. It will also become an incubator for the exchange of ideas between faculties of different disciplines.

Build IT - Build IT is an idea to create retail stores that "sell" architecture. I want architecture to be more accessible and understood by the general population. Build IT will be a chain that spreads to each city and provides information, an architecture gallery, lecture hall, offices for local design organizations, and a shop that sells architecture related goods - like books, periodicals, posters, games etc.

Build It - Final Panel - This is the final presentation panel for the Build IT project. It includes the graphic design and branding of the idea - logo, business cards, post cards, stationary advertising posters, etc. The bottom half describes the architecture of the first store. on a site an abandoned lot in downtown Eugene, Oregon.

The Hybrid - This project is for a mixed use building for a site in a redeveloping part of downtown Montreal. The program calls for the integration of office space, boutique hotel, library, day care center, restaurant, retail, fitness center, and parking. The parking levels are sandwiched in the middle of the building separating the public and private functions. There is a direct off-ramp from the adjacent elevated highway leading directly into the third floor parking level.

Moorish Style Apartments - Shanghai, China - This was a design for a housing project on the outskirts of Shanghai, China. I was working for Grigorian Design Group at the time and we were asked to design condo blocks in a Moorish style.

Sports Center - Montreal

Sports Center - Montreal

Sports Center - Montreal

Sports Center - Montreal

Sports Center - Montreal

CAT Logistics Warehouse - Shanghai

CAT Logistics Warehouse - Shanghai

CAT Logistics Warehouse - Shanghai

CAT Logistics Warehouse - Shanghai

CAT Logistics Warehouse - Shanghai
gLike