
PH - A Las Nubes - More than the privileged location of this penthouse -situated on top of Tower A of Las Nubes residential- this ample space has a grand mezzanine with no structural elements that fragment the areas. It has two levels; social and service areas were located on the first and private areas on the second. The project stands out for the functionality of the space and the contemporary design integrated by important architectural elements.
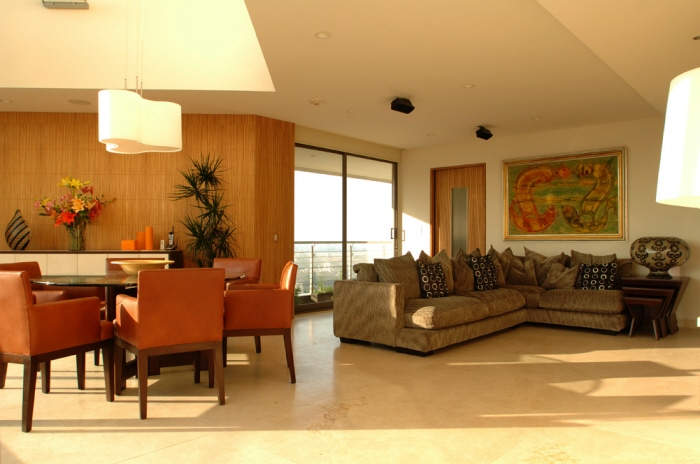
PH - A Las Nubes - More than the privileged location of this penthouse -situated on top of Tower A of Las Nubes residential- this ample space has a grand mezzanine with no structural elements that fragment the areas. It has two levels; social and service areas were located on the first and private areas on the second. The project stands out for the functionality of the space and the contemporary design integrated by important architectural elements.
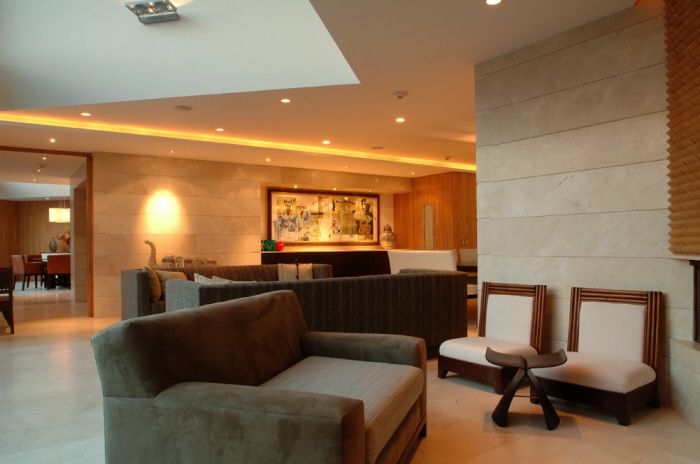
PH - A Las Nubes - More than the privileged location of this penthouse -situated on top of Tower A of Las Nubes residential- this ample space has a grand mezzanine with no structural elements that fragment the areas. It has two levels; social and service areas were located on the first and private areas on the second. The project stands out for the functionality of the space and the contemporary design integrated by important architectural elements.
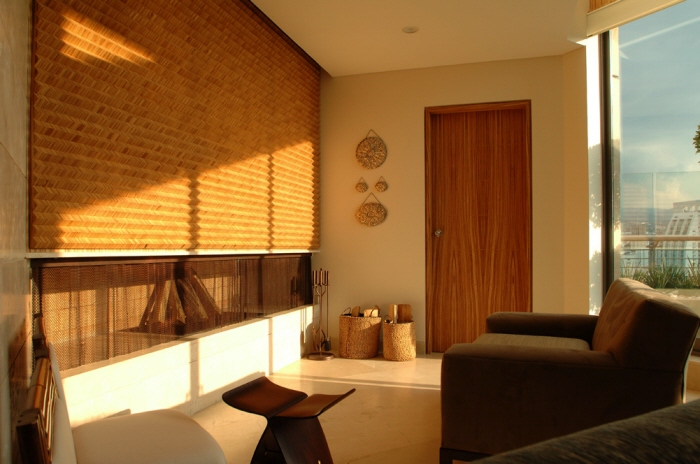
PH - A Las Nubes - More than the privileged location of this penthouse -situated on top of Tower A of Las Nubes residential- this ample space has a grand mezzanine with no structural elements that fragment the areas. It has two levels; social and service areas were located on the first and private areas on the second. The project stands out for the functionality of the space and the contemporary design integrated by important architectural elements.
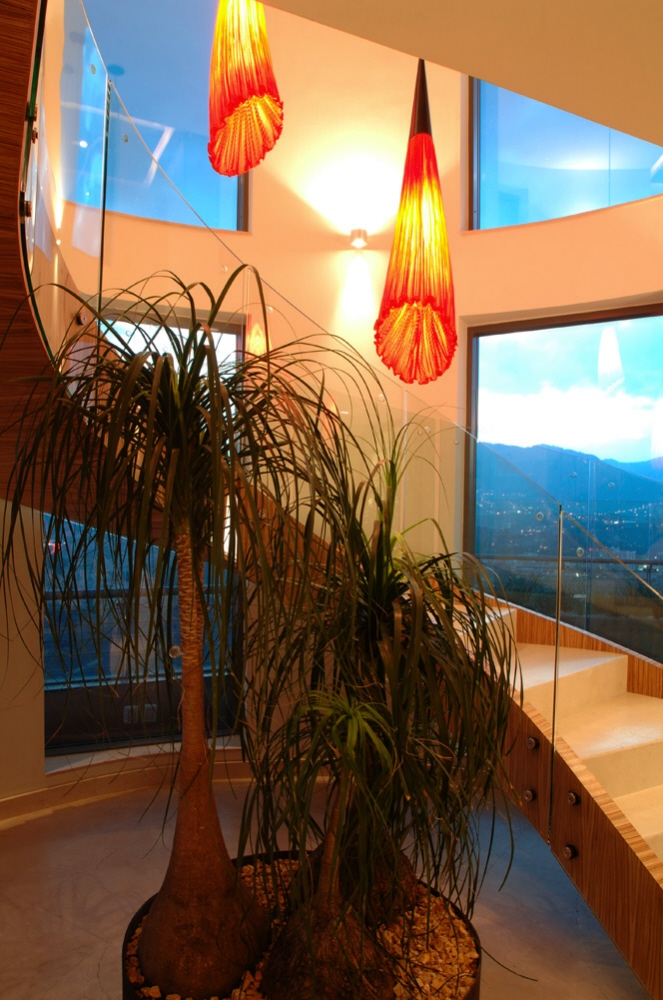
PH - A Las Nubes - More than the privileged location of this penthouse -situated on top of Tower A of Las Nubes residential- this ample space has a grand mezzanine with no structural elements that fragment the areas. It has two levels; social and service areas were located on the first and private areas on the second. The project stands out for the functionality of the space and the contemporary design integrated by important architectural elements.

PH-A Las Nubes
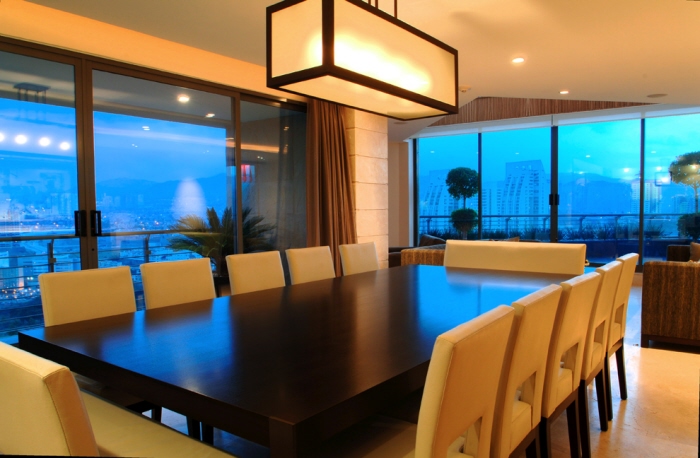
PH - A Las Nubes - More than the privileged location of this penthouse -situated on top of Tower A of Las Nubes residential- this ample space has a grand mezzanine with no structural elements that fragment the areas. It has two levels; social and service areas were located on the first and private areas on the second. The project stands out for the functionality of the space and the contemporary design integrated by important architectural elements.
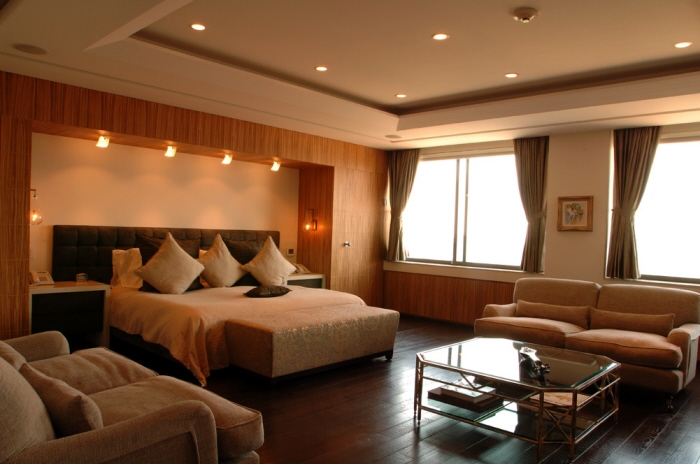
PH - A Las Nubes - More than the privileged location of this penthouse -situated on top of Tower A of Las Nubes residential- this ample space has a grand mezzanine with no structural elements that fragment the areas. It has two levels; social and service areas were located on the first and private areas on the second. The project stands out for the functionality of the space and the contemporary design integrated by important architectural elements.

PH-A Las Nubes

PH-A Las Nubes

PH-A Las Nubes
gLike