
PH - B Las Nubes - The project for this penthouse – located in the B tower of the residential complex Las Nubes- features a refined contemporary style. The design concept was based in a symmetric axis that projects to the horizon towards two grand terraces, taking the most advantage of the views and dividing in two hemispheres the public and private areas. On the second level the projects symmetry is maintained and the element that stands out is the studio with its double height windows with spectacular views.
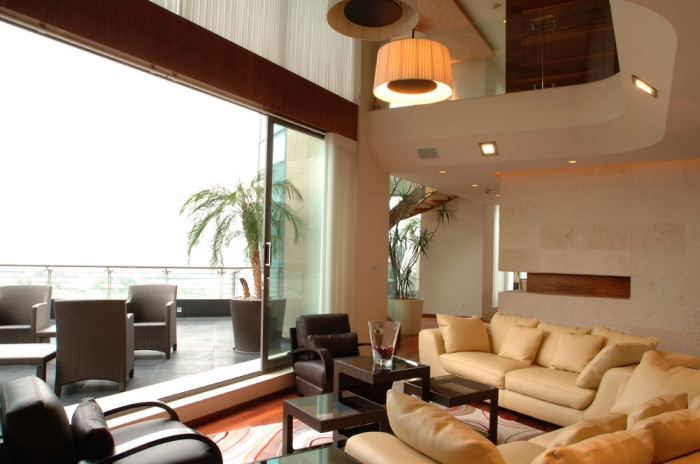
PH - B Las Nubes - The project for this penthouse – located in the B tower of the residential complex Las Nubes- features a refined contemporary style. The design concept was based in a symmetric axis that projects to the horizon towards two grand terraces, taking the most advantage of the views and dividing in two hemispheres the public and private areas. On the second level the projects symmetry is maintained and the element that stands out is the studio with its double height windows with spectacular views.
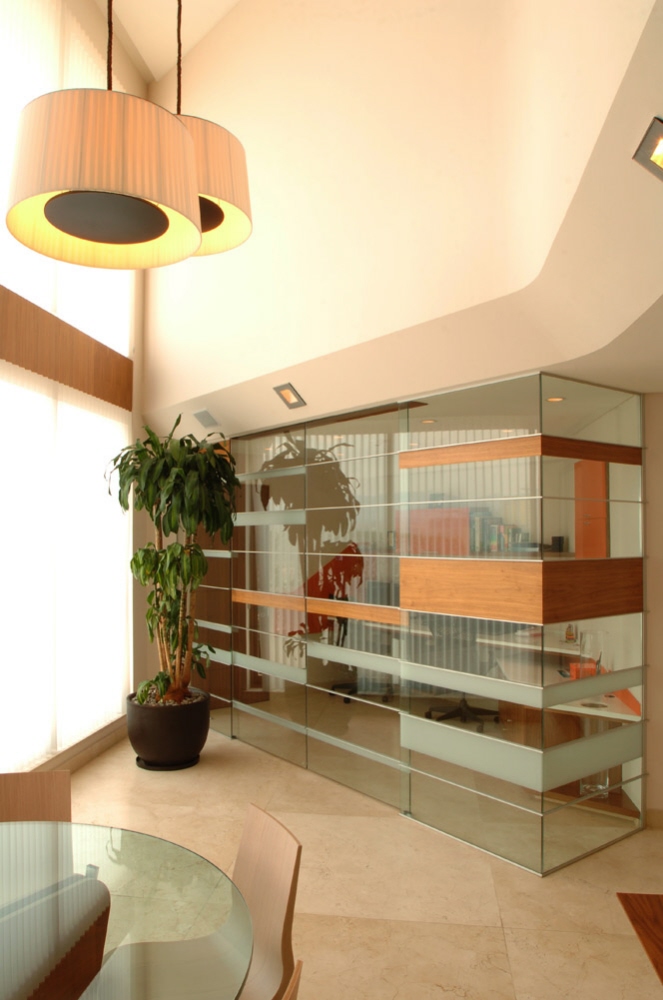
PH - B Las Nubes - The project for this penthouse – located in the B tower of the residential complex Las Nubes- features a refined contemporary style. The design concept was based in a symmetric axis that projects to the horizon towards two grand terraces, taking the most advantage of the views and dividing in two hemispheres the public and private areas. On the second level the projects symmetry is maintained and the element that stands out is the studio with its double height windows with spectacular views.
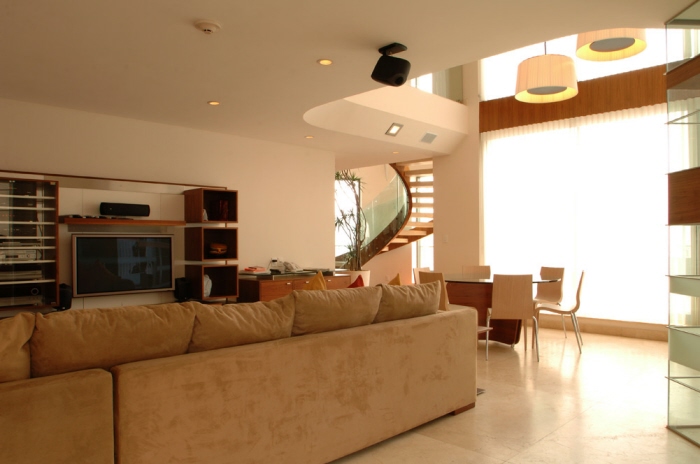
PH - B Las Nubes - The project for this penthouse – located in the B tower of the residential complex Las Nubes- features a refined contemporary style. The design concept was based in a symmetric axis that projects to the horizon towards two grand terraces, taking the most advantage of the views and dividing in two hemispheres the public and private areas. On the second level the projects symmetry is maintained and the element that stands out is the studio with its double height windows with spectacular views.
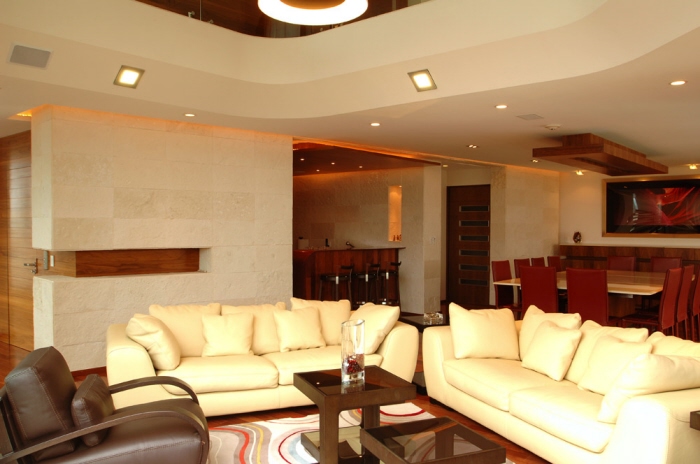
PH - B Las Nubes - The project for this penthouse – located in the B tower of the residential complex Las Nubes- features a refined contemporary style. The design concept was based in a symmetric axis that projects to the horizon towards two grand terraces, taking the most advantage of the views and dividing in two hemispheres the public and private areas. On the second level the projects symmetry is maintained and the element that stands out is the studio with its double height windows with spectacular views.
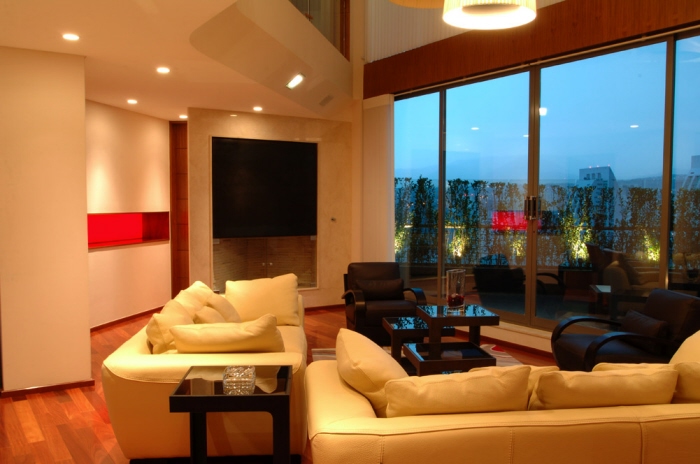
PH - B Las Nubes - The project for this penthouse – located in the B tower of the residential complex Las Nubes- features a refined contemporary style. The design concept was based in a symmetric axis that projects to the horizon towards two grand terraces, taking the most advantage of the views and dividing in two hemispheres the public and private areas. On the second level the projects symmetry is maintained and the element that stands out is the studio with its double height windows with spectacular views.

PH-B Las Nubes

PH-B Las Nubes

PH-B Las Nubes

PH-B Las Nubes

PH-B Las Nubes

PH-B Las Nubes

PH-B Las Nubes

PH-B Las Nubes

PH-B Las Nubes

PH-B Las Nubes
gLike