
Museum of medieval roman life in the neighbourhood of Campo de’ Fiori - Exhibition of historical maps of Rome and the replica of medieval craftsmen workshop
(MA, De Montfort University, 2012)
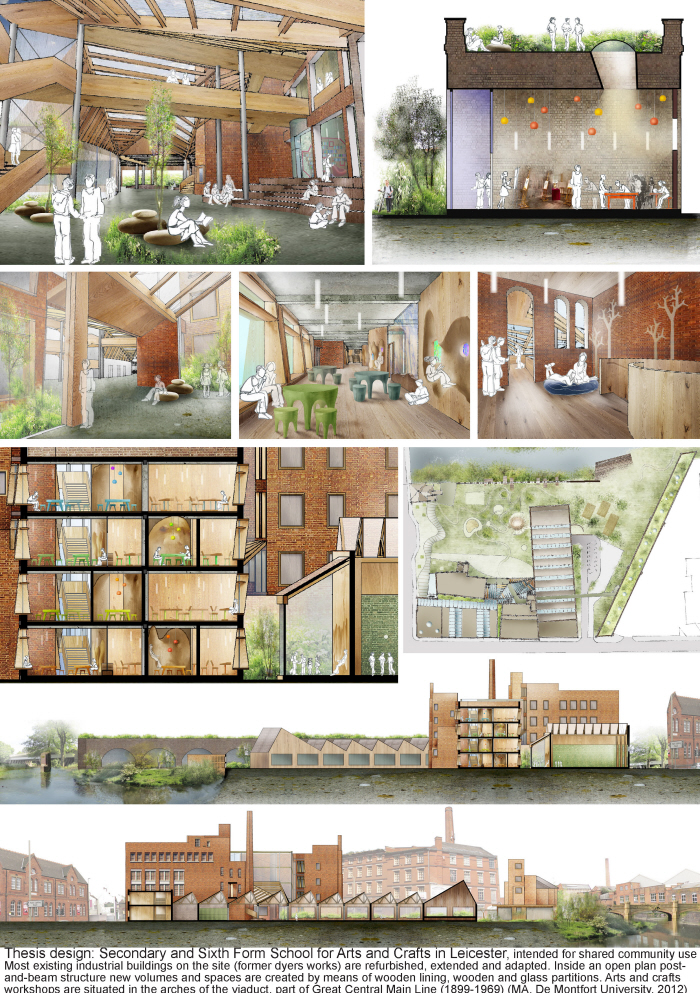
Thesis design, MA Architectural Design, De Montfort University, 2012: Secondary School and Sixth Form for Arts and Crafts in Leicester, intended for adult education and shared community use of arts and crafts, sports and other facilities.
Most existing industrial buildings on the site (former dyers works, including listed buildings from 1870 and 1914) are refurbished, extended and adapted. Inside an open plan post-and-beam structure new volumes and spaces are created by means of wooden lining, wooden and glass partitions. Arts and crafts workshops are situated in the arches of the viaduct, part of Great Central Main Line (1899-1969)

School's interior, sketches - MA, De Montfort University, 2012
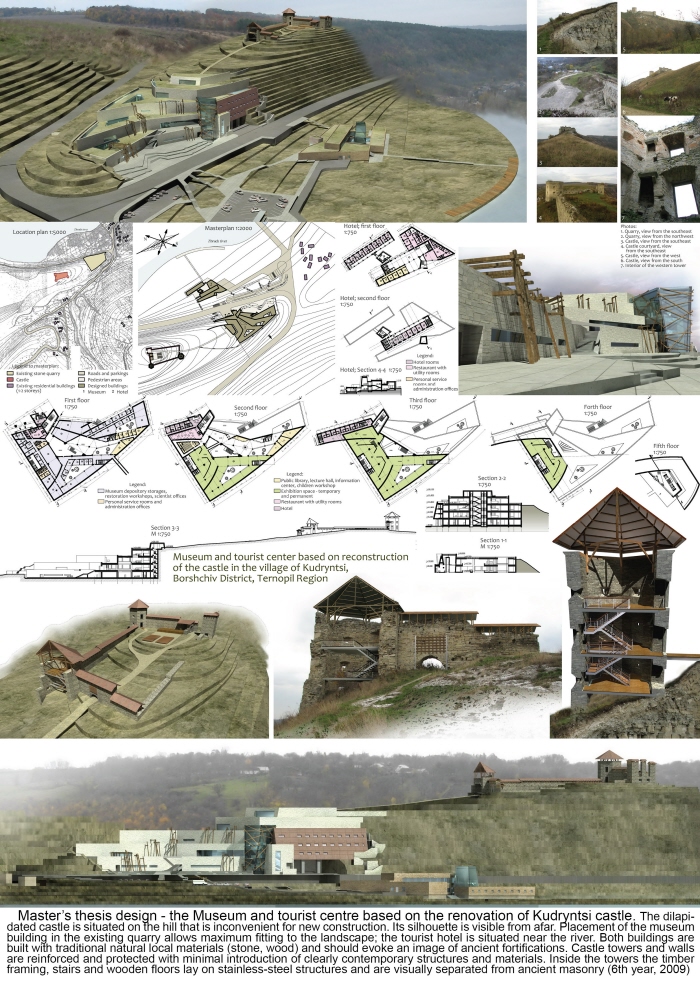
Master’s thesis design - Museum and tourist centre based on the renovation of Kudryntsi castle - The museum building is placed in the quarry, the hotel - near the river, for maximum fitting to the landscape. Both buildings are built with traditional local materials (stone, wood). Castle towers and walls are protected with minimal introduction of clearly contemporary structures and materials. Inside the towers the timber framing, stairs and wooden floors lay on stainless-steel structures and are visually separated from ancient masonry (6th year, 2009)
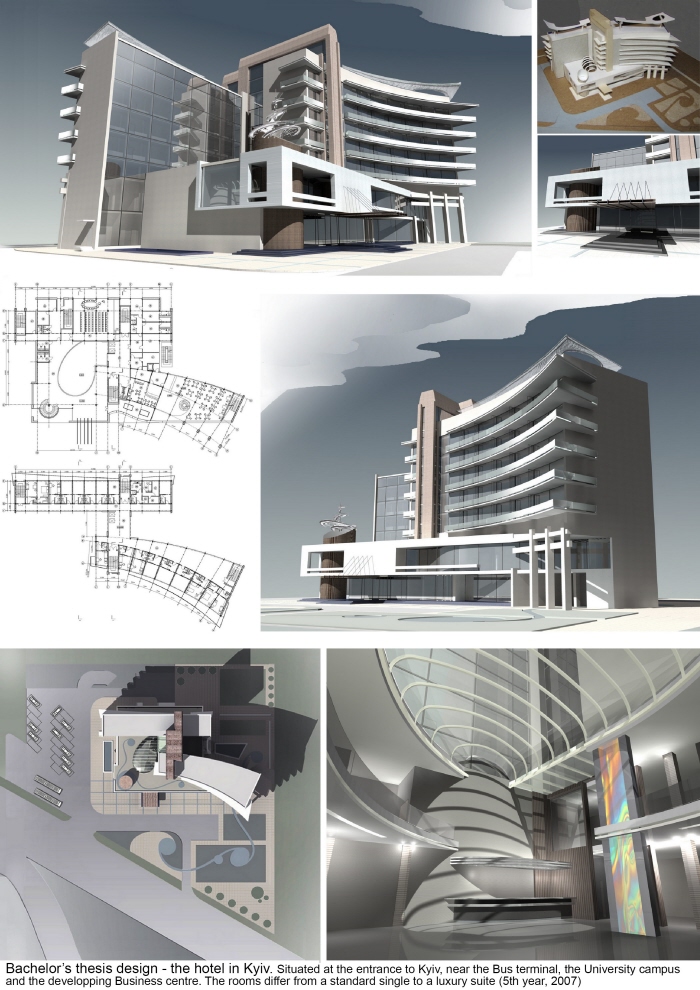
Bachelor’s thesis design - the hotel in Kyiv - Situated at the entrance to Kyiv, near the Bus terminal, the University campus and the developping Business centre. The rooms differ from a standard single to a luxury suite (5th year, 2007)

Student work: Material Study - Timber - MA, De Montfort University, 2012

Student work - The city and the street - Photographs, collages (MA, De Montfort University, 2011)
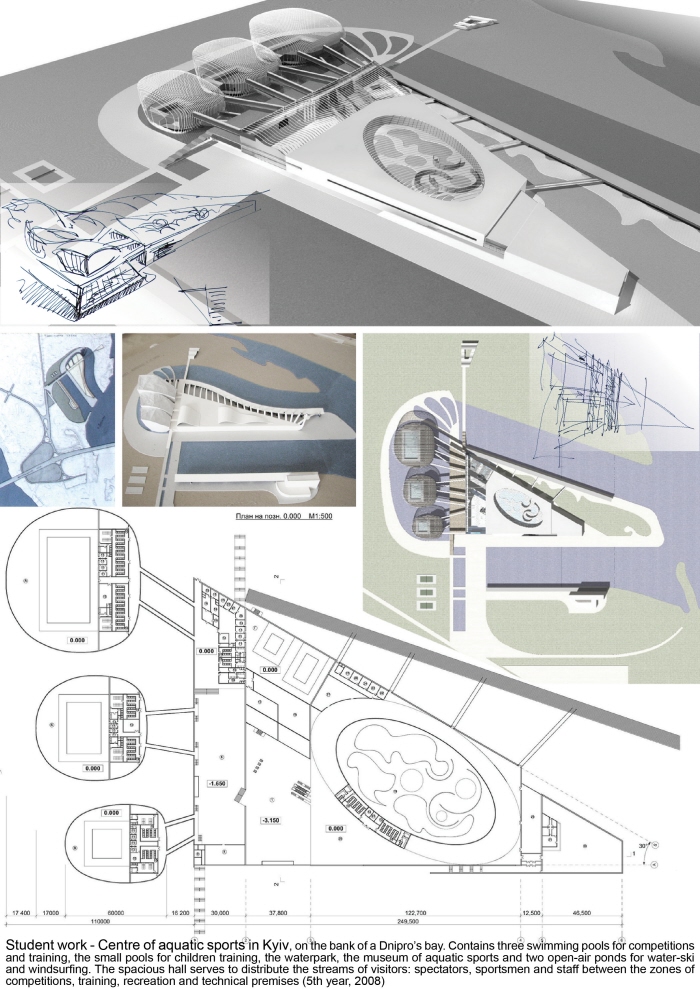
Student work - Centre of aquatic sports in Kyiv, on the bank of a Dnipro’s bay - Contains three swimming pools for competitions and training, the small pools for children training, the waterpark, the museum of aquatic sports and two open-air ponds for water-ski and windsurfing. The spacious hall serves to distribute the streams of visitors: spectators, sportsmen and staff between the zones of competitions, training, recreation and technical premises (5th year, 2008)
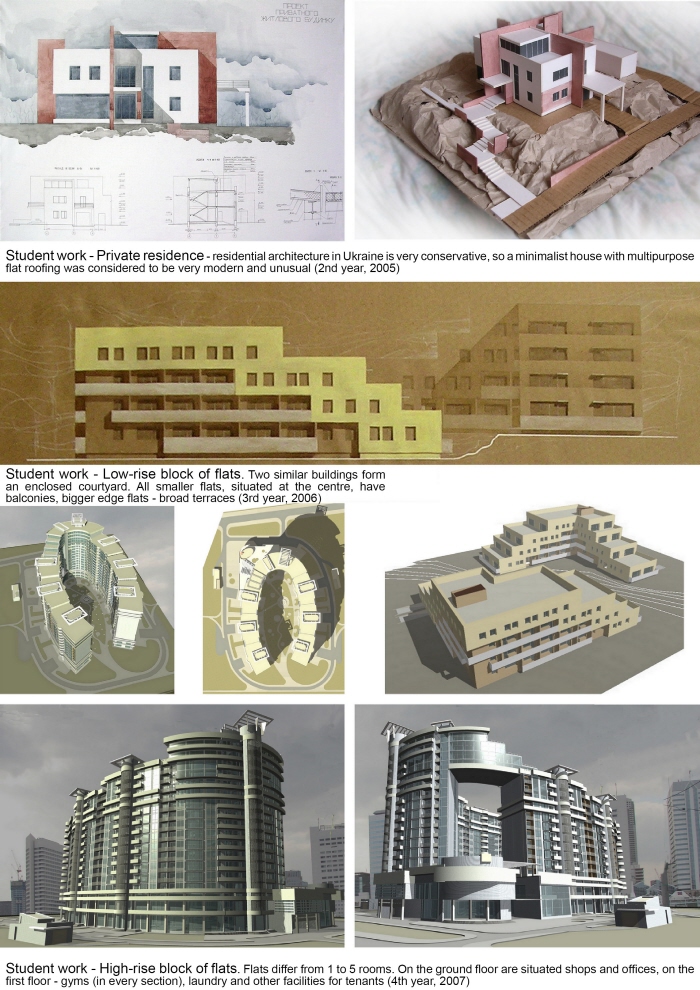
Student works: Private residence; Low-rise block of flats; High-rise block of flats (2nd - 4th year) - Low-rise block - two similar buildings form an enclosed courtyard. All smaller flats, situated at the centre, have balconies, bigger edge flats - broad terraces
High-rise block - flats differ from 1 to 5 rooms. On the ground floor are situated shops and offices, on the first floor - gyms (in every section), laundry and other facilities for tenants
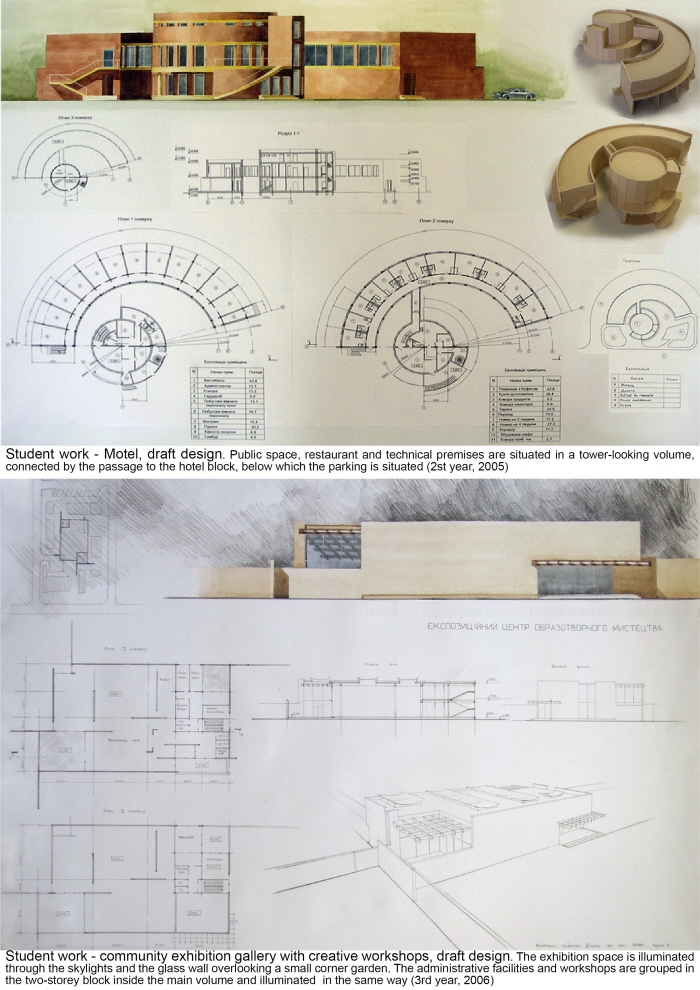
Student works: Motel and Community exhibition gallery with creative workshops (2nd and 3rd year) - Motel: public space, restaurant and technical premises are situated in a tower-volume, connected by the passage to the hotel block, with parking below
Galery: exhibition space is illuminated through the skylights and the glass wall overlooking a corner garden. Administrative facilities and workshops are grouped in the two-storey block inside the main volume
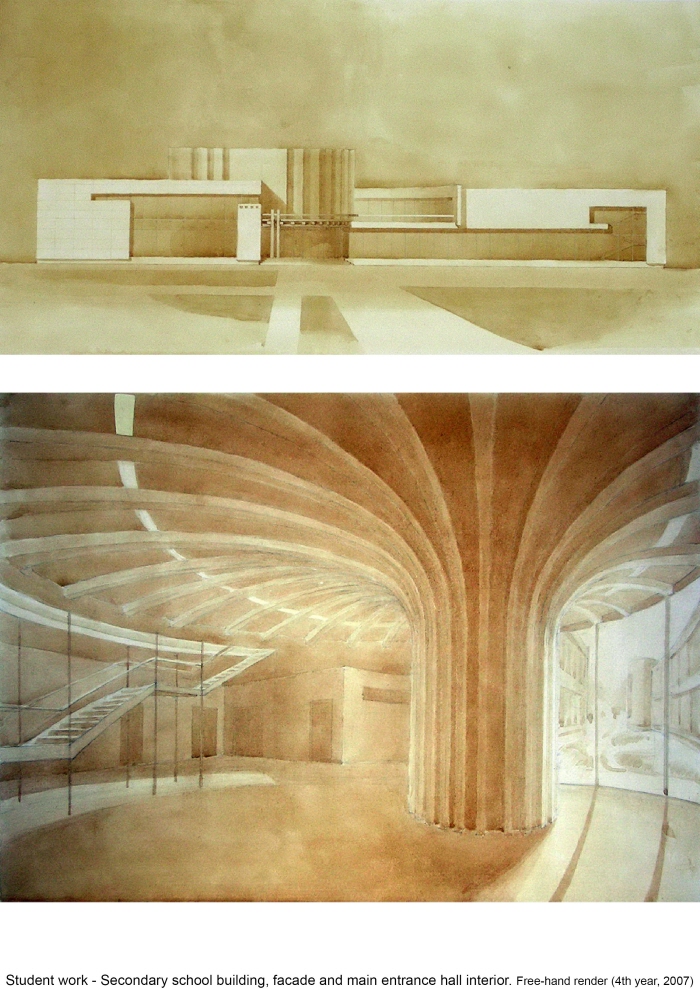
Student work - Secondary school building (4th year, 2007) - Facade and main entrance hall interior. Free-hand render
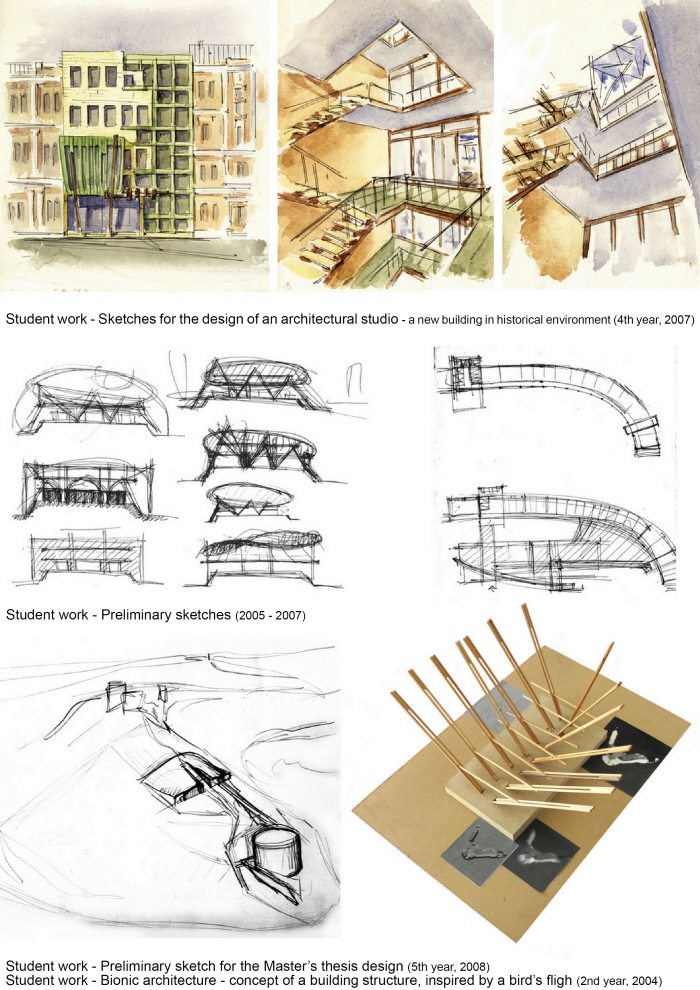
Student works: design sketches - Sketches for the design of architectural studio - a new building in historical environment (4th year, 2007)
Preliminary sketches (2005 - 2007)
Preliminary sketch for the Master’s thesis design (5th year, 2008)
Bionic architecture - concept of a building structure inspired by a bird’s fligh (2nd year, 2004)

Student work - Architectural graphics: ”Surface and point”, “Surface and line” - Exploration of changeable ratio between surface, point and line. Final sheets and sketches - ink, pen, charcoal pencil (1st year, 2003)
gLike