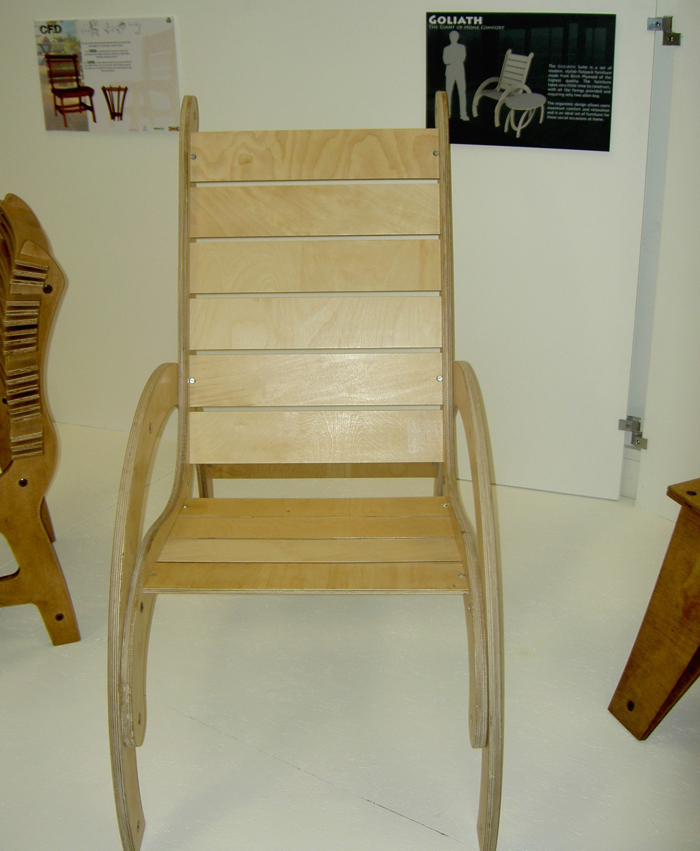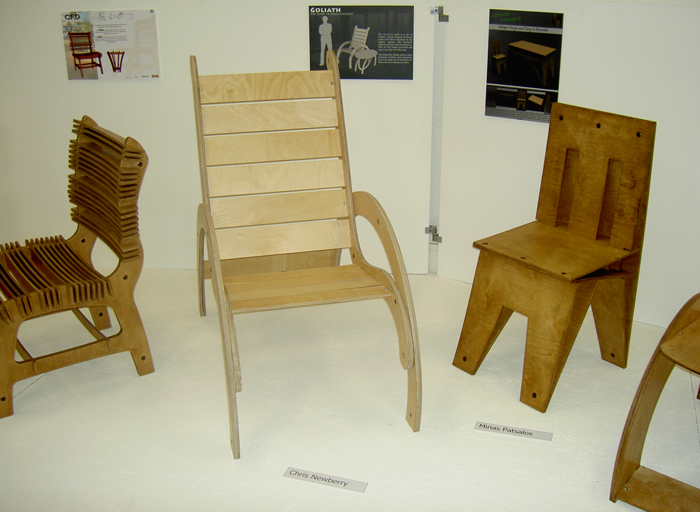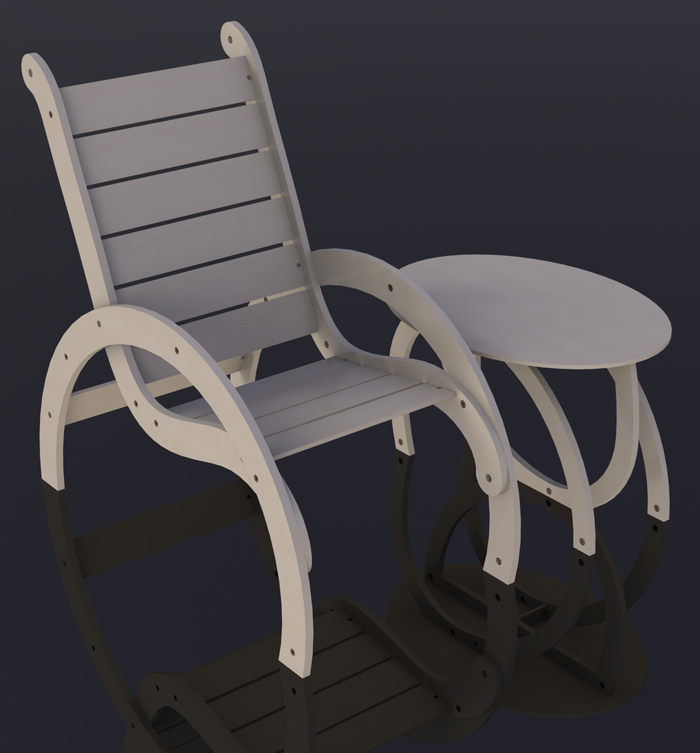
Goliath Chair Model - This was the design of a flat pack chair and table. The brief used a limited amount of plywood, all the parts of the chair and table had to each fit on a sheet of 2440mm by 1220mm plywood.
A lifesize model of the chair was also made with a limited number of 20 fastners. The model was displayed at the University Degree Show.

Goliath Chair Model - This was the design of a flat pack chair and table. The brief used a limited amount of plywood, all the parts of the chair and table had to each fit on a sheet of 2440mm by 1220mm plywood.
A lifesize model of the chair was also made with a limited number of 20 fastners. The model was displayed at the University Degree Show.

Goliath Chair Model - This was the design of a flat pack chair and table. The brief used a limited amount of plywood, all the parts of the chair and table had to each fit on a sheet of 2440mm by 1220mm plywood.
A lifesize model of the chair was also made with a limited number of 20 fastners. The model was displayed at the University Degree Show.

Goliath Chair & Table Poster - This was the design of a flat pack chair and table. The brief used a limited amount of plywood, all the parts of the chair and table had to each fit on a sheet of 2440mm by 1220mm plywood.
A Poster was made to accompany the model. The design was created on Solidworks and rendered using Photoview 360. The rendered pictures were then put in a poster created in Photoshop CS3.

Goliath Chair & Table - This was the design of a flat pack chair and table. The brief used a limited amount of plywood, all the parts of the chair and table had to each fit on a sheet of 2440mm by 1220mm plywood.
A Poster was made to accompany the model. The design was created on Solidworks and rendered using Photoview 360. The rendered pictures were then put in a poster created in Photoshop CS3.

Goliath Chair & Table - This was the design of a flat pack chair and table. The brief used a limited amount of plywood, all the parts of the chair and table had to each fit on a sheet of 2440mm by 1220mm plywood.
A Poster was made to accompany the model. The design was created on Solidworks and rendered using Photoview 360. The rendered pictures were then put in a poster created in Photoshop CS3.

Goliath Chair & Table Ergonomic Test Rig - This was the design of a flat pack chair and table. The brief used a limited amount of plywood, all the parts of the chair and table had to each fit on a sheet of 2440mm by 1220mm plywood.
Ergonomics had to also be taken into consideration and represented in the form of diagrams and the use of a test rig.

Goliath Chair & Table Ergonomic Side View - This was the design of a flat pack chair and table. The brief used a limited amount of plywood, all the parts of the chair and table had to each fit on a sheet of 2440mm by 1220mm plywood.
Ergonomics had to also be taken into consideration and represented in the form of diagrams and the use of a test rig.

Goliath Chair & Table Ergonomic Plan View - This was the design of a flat pack chair and table. The brief used a limited amount of plywood, all the parts of the chair and table had to each fit on a sheet of 2440mm by 1220mm plywood.
Ergonomics had to also be taken into consideration and represented in the form of diagrams and the use of a test rig.

Goliath Table & Chair Construction Manual Front Cover - This was the design of a flat pack chair and table. The brief used a limited amount of plywood, all the parts of the chair and table had to each fit on a sheet of 2440mm by 1220mm plywood.
A Construction Manual of the chair and table also had to be created. The manual could only use diagrams like an Ikea manual; no descriptive text could be used.

Goliath Table & Chair Construction Manual Parts Page - This was the design of a flat pack chair and table. The brief used a limited amount of plywood, all the parts of the chair and table had to each fit on a sheet of 2440mm by 1220mm plywood.
A Construction Manual of the chair and table also had to be created. The manual could only use diagrams like an Ikea manual; no descriptive text could be used.

Goliath Table & Chair Construction Manual Page 1 - This was the design of a flat pack chair and table. The brief used a limited amount of plywood, all the parts of the chair and table had to each fit on a sheet of 2440mm by 1220mm plywood.
A Construction Manual of the chair and table also had to be created. The manual could only use diagrams like an Ikea manual; no descriptive text could be used.

Goliath Table & Chair Construction Manual Page 2 - This was the design of a flat pack chair and table. The brief used a limited amount of plywood, all the parts of the chair and table had to each fit on a sheet of 2440mm by 1220mm plywood.
A Construction Manual of the chair and table also had to be created. The manual could only use diagrams like an Ikea manual; no descriptive text could be used.

Goliath Chair & Table Construction Manual Page 3 - This was the design of a flat pack chair and table. The brief used a limited amount of plywood, all the parts of the chair and table had to each fit on a sheet of 2440mm by 1220mm plywood.
A Construction Manual of the chair and table also had to be created. The manual could only use diagrams like an Ikea manual; no descriptive text could be used.

Goliath Chair & Table Construction Manual Page 4 - This was the design of a flat pack chair and table. The brief used a limited amount of plywood, all the parts of the chair and table had to each fit on a sheet of 2440mm by 1220mm plywood.
A Construction Manual of the chair and table also had to be created. The manual could only use diagrams like an Ikea manual; no descriptive text could be used.

Goliath Chair & Table Construction Manual Page 5 - This was the design of a flat pack chair and table. The brief used a limited amount of plywood, all the parts of the chair and table had to each fit on a sheet of 2440mm by 1220mm plywood.
A Construction Manual of the chair and table also had to be created. The manual could only use diagrams like an Ikea manual; no descriptive text could be used.

Goliath Chair & Table Construction Manual Page 6 - This was the design of a flat pack chair and table. The brief used a limited amount of plywood, all the parts of the chair and table had to each fit on a sheet of 2440mm by 1220mm plywood.
A Construction Manual of the chair and table also had to be created. The manual could only use diagrams like an Ikea manual; no descriptive text could be used.

Goliath Chair & Table Construction Manual Page 7 - This was the design of a flat pack chair and table. The brief used a limited amount of plywood, all the parts of the chair and table had to each fit on a sheet of 2440mm by 1220mm plywood.
A Construction Manual of the chair and table also had to be created. The manual could only use diagrams like an Ikea manual; no descriptive text could be used.

Goliath Chair & Table Construction Manual Page 8 - This was the design of a flat pack chair and table. The brief used a limited amount of plywood, all the parts of the chair and table had to each fit on a sheet of 2440mm by 1220mm plywood.
A Construction Manual of the chair and table also had to be created. The manual could only use diagrams like an Ikea manual; no descriptive text could be used.

Goliath Chair & Table Construction Manual Page 9 - This was the design of a flat pack chair and table. The brief used a limited amount of plywood, all the parts of the chair and table had to each fit on a sheet of 2440mm by 1220mm plywood.
A Construction Manual of the chair and table also had to be created. The manual could only use diagrams like an Ikea manual; no descriptive text could be used.

Goliath Chair & Table Construction Manual Page 10 - This was the design of a flat pack chair and table. The brief used a limited amount of plywood, all the parts of the chair and table had to each fit on a sheet of 2440mm by 1220mm plywood.
A Construction Manual of the chair and table also had to be created. The manual could only use diagrams like an Ikea manual; no descriptive text could be used.

Goliath Chair & Table Construction Manual Page 11 - This was the design of a flat pack chair and table. The brief used a limited amount of plywood, all the parts of the chair and table had to each fit on a sheet of 2440mm by 1220mm plywood.
A Construction Manual of the chair and table also had to be created. The manual could only use diagrams like an Ikea manual; no descriptive text could be used.

Goliath Chair & Table Construction Manual Page 12 - This was the design of a flat pack chair and table. The brief used a limited amount of plywood, all the parts of the chair and table had to each fit on a sheet of 2440mm by 1220mm plywood.
A Construction Manual of the chair and table also had to be created. The manual could only use diagrams like an Ikea manual; no descriptive text could be used.
gLike