
Cafe in main Lobby. Ida Torres 2012.
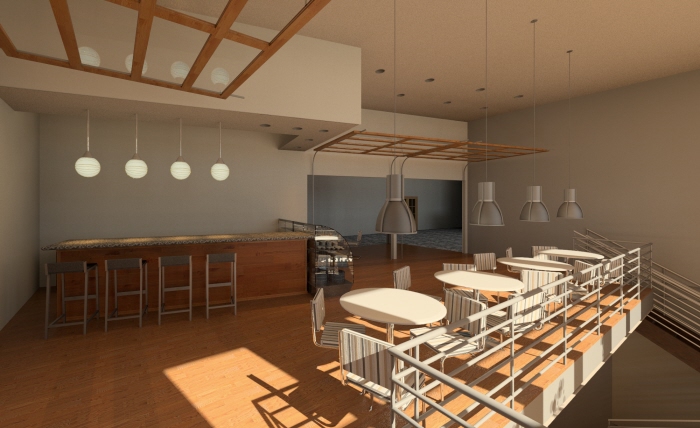
Cafe. Ida Torres 2012.
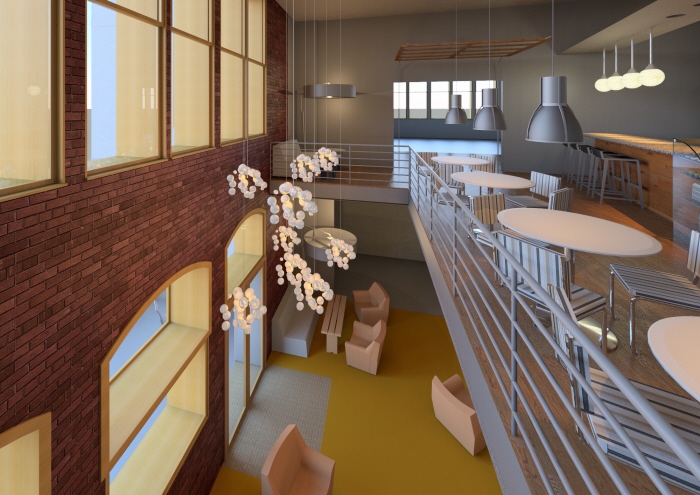
Cafe. Ida Torres 2012.
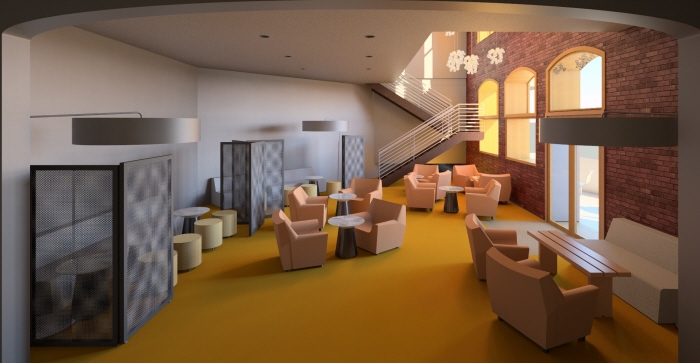
Cafe, lower level. Ida Torres 2012.
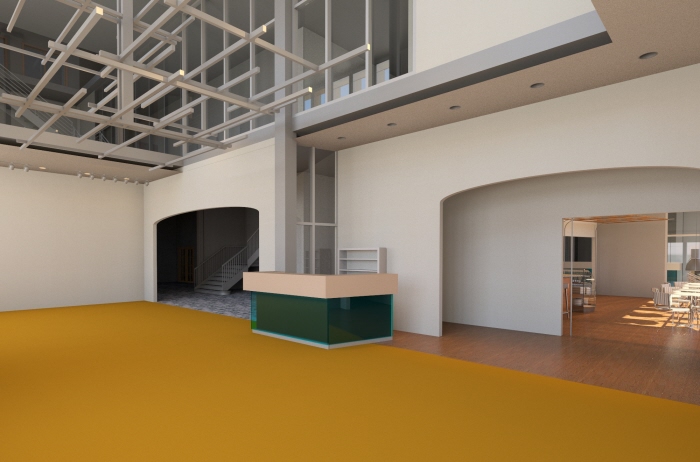
Gallery. Ida Torres 2012.
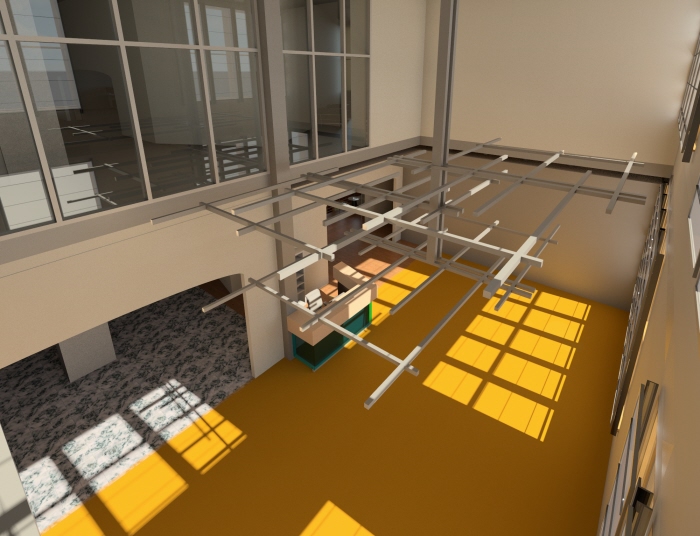
Gallery (view from double-height space). Ida Torres 2012.
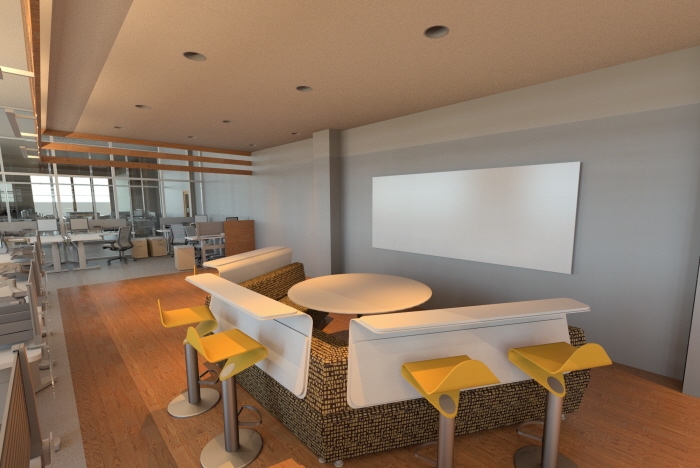
Studio communal space. Ida Torres 2012.
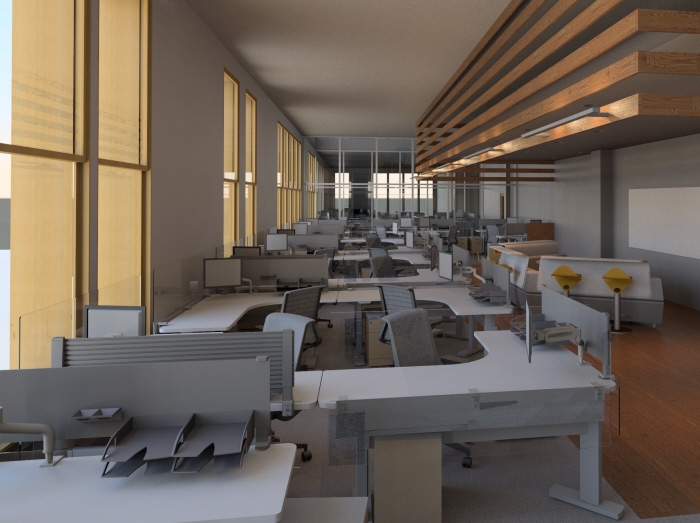
Studio. Ida Torres 2012.
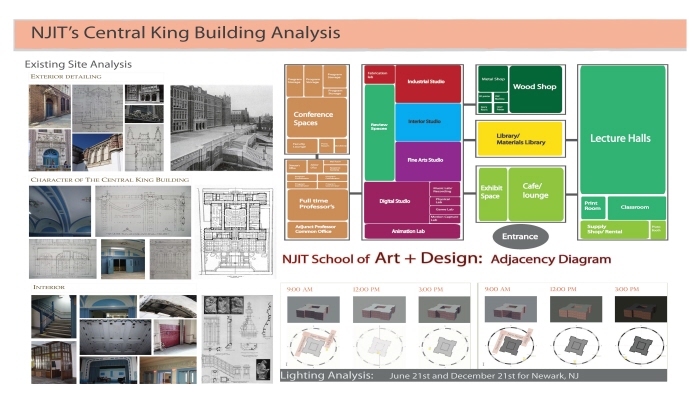
Final Submission Board 1 (research and analysis)
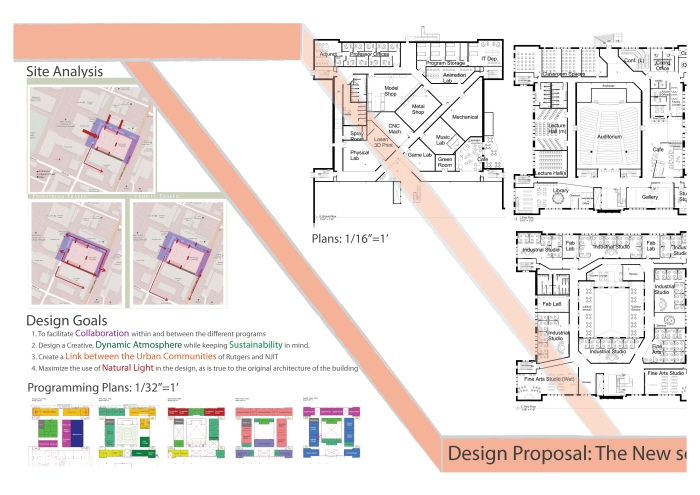
Final Submission Board 2 (research transition into design proposal)
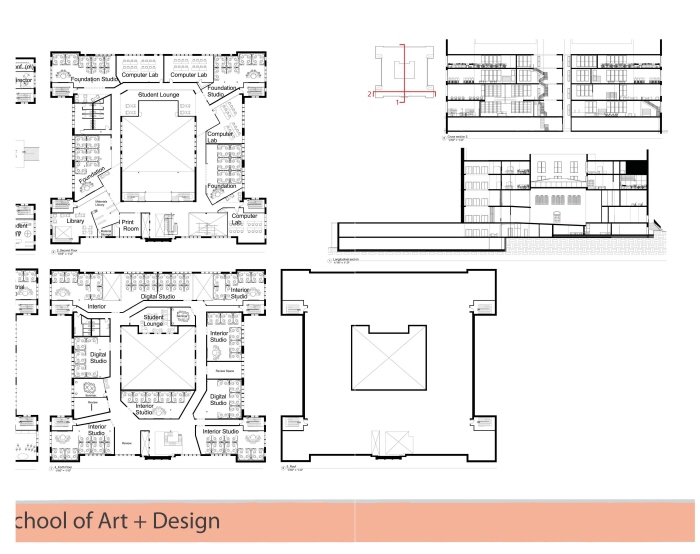
Final Submission Board 3 (design proposal floor plans)
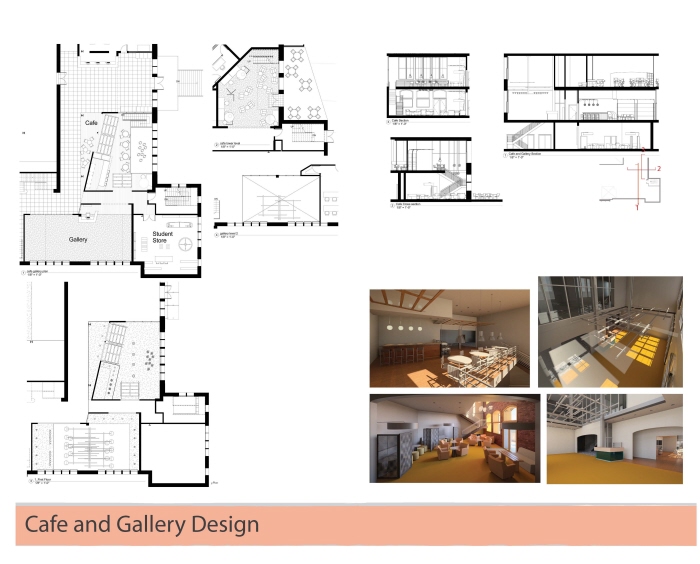
Final Submission Board 4 (Cafe/Gallery design proposal)
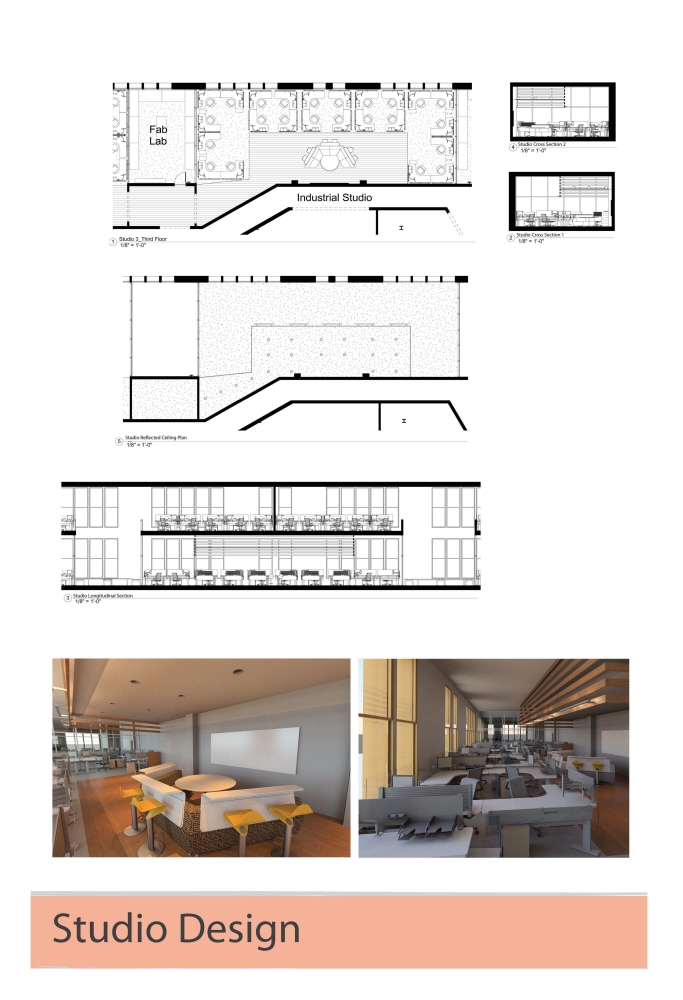
Final Submission Board 5 (Student Studio design proposal)
gLike