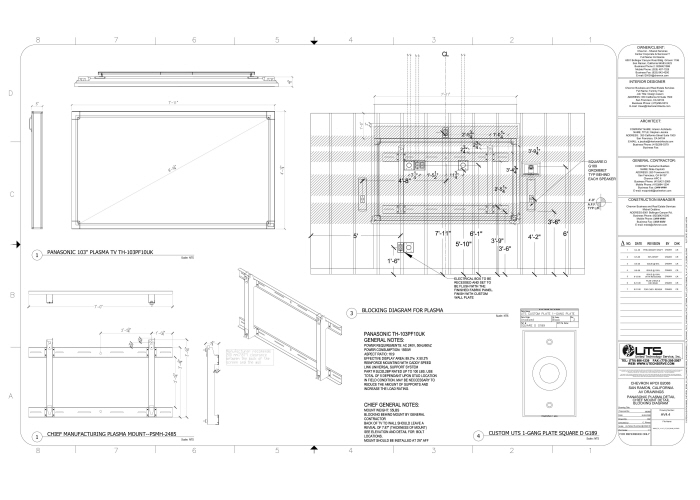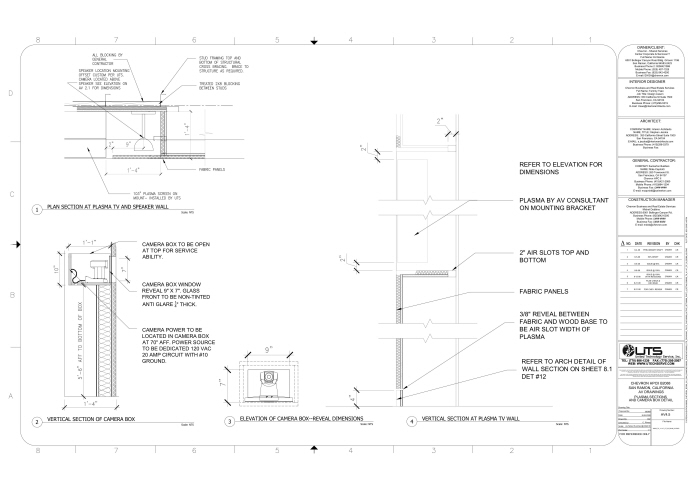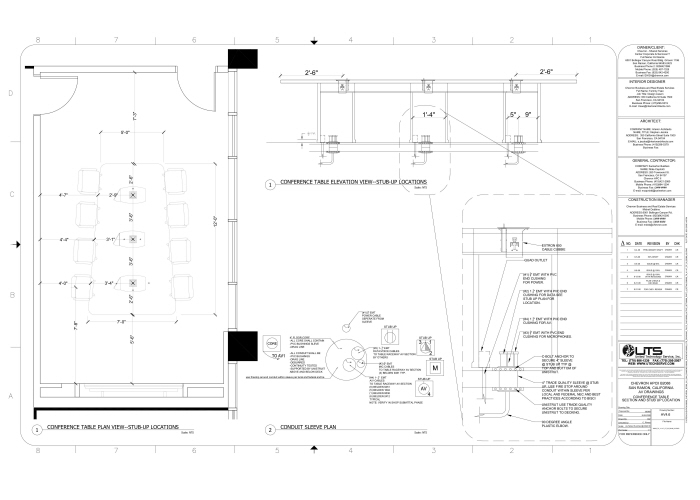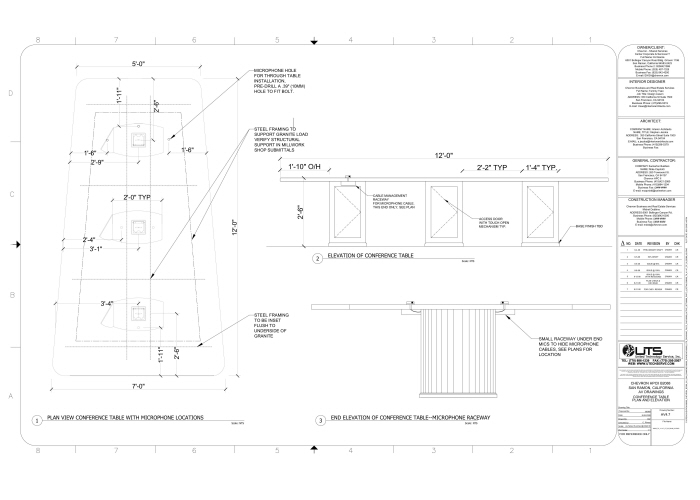
VTC - AV EFP & RCP with Riser - Sample of Final Drawings for an AV VTC Executive Boardroom Installation. AV Sheet includes: Electrical Floor Plan, Reflected Ceiling Plan, Electrical Riser, and AV Symbol Legend.

VTC - AV Elevation Drawing - Sample of Final Installation drawings for 103" Plasma TV. AV Sheet includes: Detail drawings of TV and required mount, blocking diagram and dimensions, Electrical placement and conduit requirements necessary for integration of unit into space.

VTC AV Section Drawings - Sample of Section drawings showing the placement and acoustical requirements for the AV equipment required in VTC Executive Boardroom.

VTC- AV Stub Up Plan - Sample of final drawing of a Stubup Plan for Executive VTC Boardroom. Drawing includes magnified view of conduit sleeve detail in plan and elevation. Shows integration of AV system into Custom designed and built boardroom table.


Cable Cubbie Installation

Credenza Installation

VTC AV intstallation

VTC AV Ceiling Installation

Speaker installation for VTC Boardroom. - Speakers installed behind acoustical fabric, inset into wall, on either side of display.

VTC - AV Integrated Custom Boardroom Table - Progress Photos of custom boardroom furniture installation.

VTC - AV Integrated Custom Boardroom Table - Trapezoidal boardroom table custom designed for ideal VTC sightline requirements.

Executive Boardroom - Medium VTC - Installation of custom designed Boardroom furniture for a teleconference room.

Executive Boardroom - Medium VTC - Example of Medium Video Teleconference Executive Boardroom AV Design and installation.

Executive Boardroom - Medium VTC - Example of Medium Video Teleconference Executive Boardroom AV Design and installation.
gLike