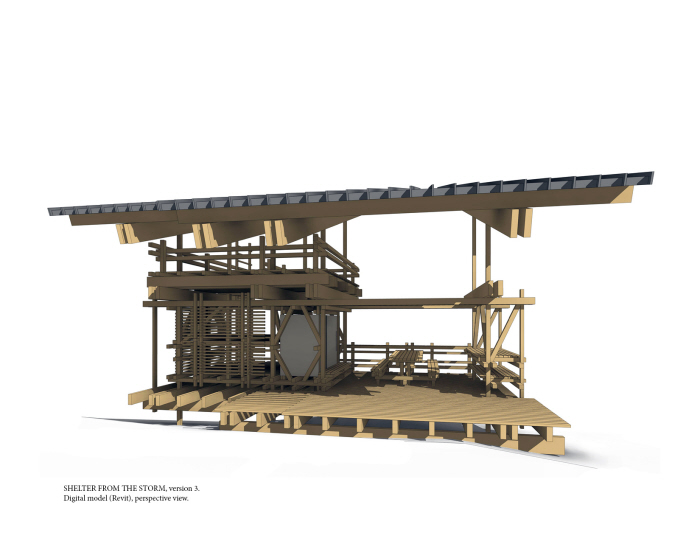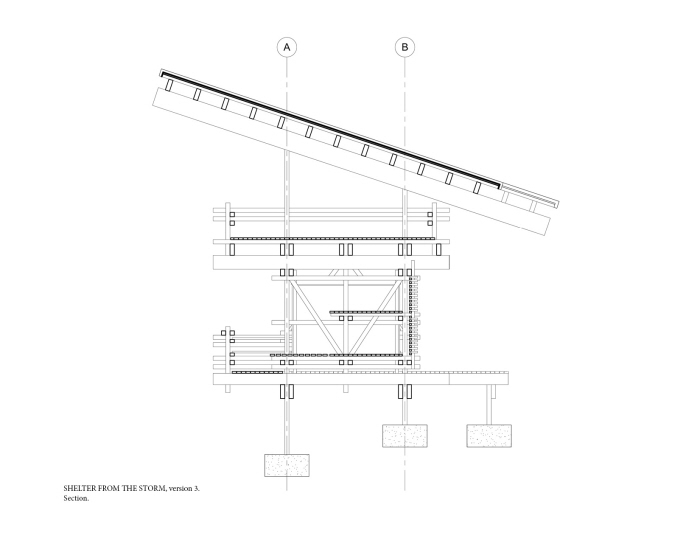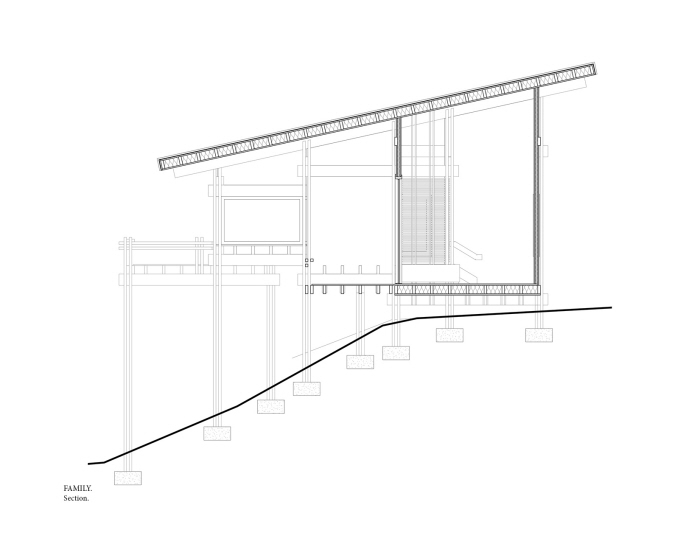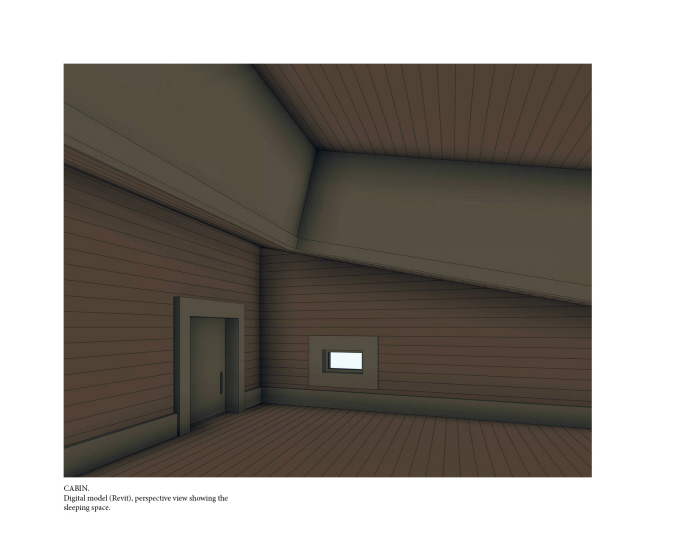
MEDITATION HOUSE. This is a small wood structure that uses the bypass system of construction. I built this model mainly to use as reference.


SHELTER FROM THE STORM, version 2 "Introverted". Shelter From the Storm is a design of an open-air structure that is to be used by a survival training camp class on Bainbridge Island (Washington state). The structure is intended to provide an over night shelter for a group of 5-8 individuals. The program called for the following elements: a table with benches, a food preparation counter, sleeping platforms for up to 8 people and lockable storage made out of plywood.
It was a requirement for this project to use wood and to use the bypass system of construction for the project.
The idea behind the design is to make the lockable storage the central core of the structure. This core separates the sleeping area from the dining space.























SHELTER FROM THE STORM, version 3, "Extroverted".
Version 3 of Shelter From the Storm is a variation that uses the same spatial organization as version 2. The main difference between this version and version 2 lies the use of a different style roof (single slope, "shed” roof) and the use of the bypass structure that incorporates single columns and multiple beams as opposed to multiple columns and single beams of version 2.
The roofs make all the difference. The gable roof of version 2 is protective and "introverted. The shed roof of version 3 is "extroverted" and provides very limited protection against the elements of rain and sun. Rather than providing protection, the shed roof in this design provides a symbol human presence. It provides a bounded "civilized" space among the wild natural forest.




















Playhouse is a small structure for children. The distinctive feature of the design is in its use of the "negative" spaces that are created by the bypass system of construction. The structure shares a similarity with log construction where beam-like elements (logs) are used to create walls by being stacked on top of one another. In this design, the stacking of beams perpendicularly to each other creates spaces that are part of the spatial design. The sizes of the spaces are determined by the sizes of the structural elements used. The structural elements of the Playhouse serve as play. They are intended to be climbed. Thus the Playhouse is not only a shelter for children but also a machine to be used in play.
There are two entrances to the Playhouse. The main entrance requires climbing over a wood seat slab. The "secret" entrance is from underneath the structure. Bot entries serve to emphasize the magical crossing of the threshold that separates the inside space from the outside space.







Version 2 of the Playhouse is a variation on version 1 that incorporates the idea of a tree house. Playhouse 2 is a tower version of Playhouse 1. A feature that this design shares with the first version of the Playhouse is the "Sky Door". Instead of being a window, the Sky Door is solid. It can be slid open like a sliding door to allow the space to become open to the sky. When closed, the sky door behaves like a roof/ceiling. But because the Sky Door is offset from the actual roof/ceiling of the structure, it gives more space, more height, to the small interior space.





The traditional Japanese tea house is the inspiration for this structure that was designed not for drinking tea but for creating art. Like the tea ceremony for the Japanese, drawing for me is a spiritual activity. The Drawing House was designed to create an environment that would enhance that activity. While small and simple, consisting only of two enclosed spaces, the structure offers two contrasting moods to enhance the experience of creating art. The two contrasting moods are created by the different use of natural light. The lower level has a distinctly Japanese mood due to the two large sliding doors. When open they allow a wide view to the outside. But the large roof overhang in combination with short height of the space offers maximum protection from the sun and the rain. It also creates a shadowy, shady feel in the space.








In contrast to the lower level, the upper level is lighted by a large sky light. The size of the sky-light makes it almost a sky roof. This element allows very strong light to enter the room creating bright vitality and energy that contrast dramatically with the dark lower level. The mood that is experienced in this space is strongly affected by the weather conditions (sky conditions).





Family is a spatial and organizational concept. It is an archetype that can, I believe, be used for a variety of projects using different construction techniques and materials resulting in dramatically different architecture. This project is a kind of cabin without the auxiliary spaces (bathroom, kitchen). The “family” concept is expressed by the three intersecting, interpenetrating cubic spaces that are sheltered by the common bond of the single-slope roof. But the resulting architecture, the interior spatial sequence, offers a journey. In some ways, the movement that is created by the spatial organization and the changing levels create a kind of heroic journey. This is architecture as the archetypal “hero's journey”. The various levels are the thresholds that a hero must cross to reach the “treasure” or reward.





















Cabin is another spatial and organizational concept that is unfortunately buried by the model's extracurricular structure. The design includes a bathroom, a kitchen and a fireplace. This modest cabin has an interesting aspect that is contained in the sleeping space. The sleeping space is reached through a small sliding panel. The floor becomes the bed (some sort of soft mattress would, of course, be placed on it). The short space which is contained by the sloped roof is at its highest point about 6 feet tall. Thus the “bedroom” becomes a “womb”. But to offer a relief from a potential claustrophobic feeling, the space is almost entirely encased by the “sky door” which when slid fully open offers the inhabitants the ability to sleep “under the skies”. The lowest point of the opening is 3 feet high and acts like a protective balustrade. The bedroom thus can become a lookout, adding to the romance of the space.























Cube is a concept based on the children's "letter" blocks. It was used to develop a children's museum in one of my undergraduate studios. The project is lost (as are all the models). Some photographs have survived.



The concept of Twin Towers draws its inspiration from the Twin Tower tragedy. The concept was created as a monument, a remembrance and a symbol. The initial development in Sketchup shows a possible use of it in a high-rise building.
gLike