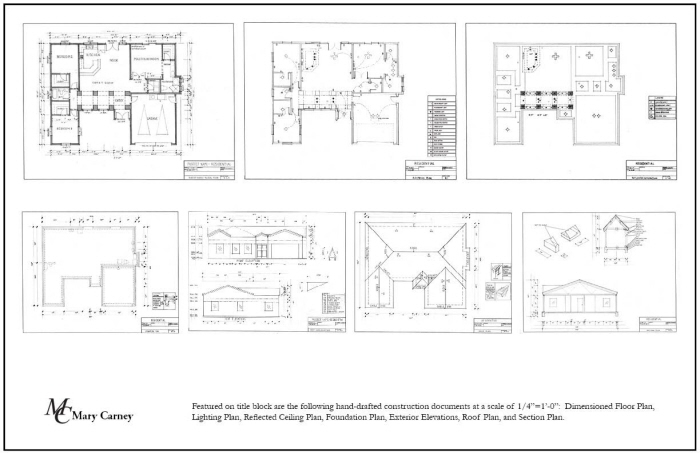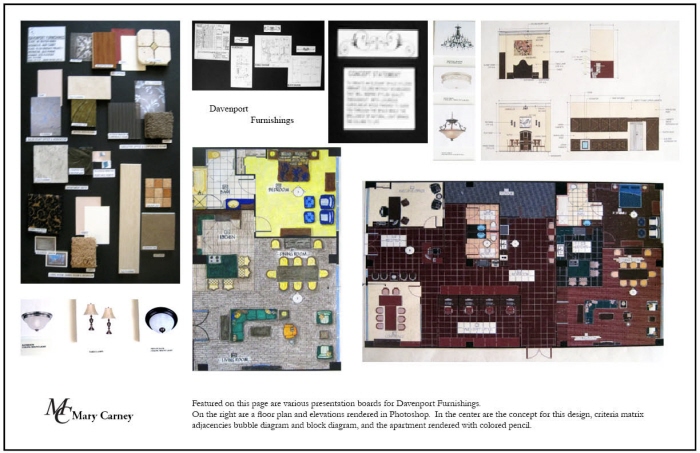
Drafting 1 - Featured on hand drafted title block and construction documents at a scale of 1/4"=1'-0" are the following: Dimensioned Floor Plan with layout, Furniture Floor Plan with Legend, Bedroom Elevations, and Isometric Bedroom.

Drafting 2 - Featured on title block are the following hand drafted construction documents at a scale of 1/4"=1'-0": Dimensioned Floor Plan, Lighting Plan, Reflected Ceiling Plan, Foundation Plan, Exterior Elevations, Roof Plan, and Section Plan.

Healthcare Lobby and Reception - Featured are the following hand drafted construction documents at a scale of 1/4"=1'-0": Original Floor Plan, Dimensioned Floor Plan showing layout furniture and flooring, Elevations, Objective Requirements and Things to Think About, Section of Reception Counter and Legend, Legend of Furnishings and Flooring, and Isometric of Reception Counter showing lower section for ADA. The check-in and check-out are separate for privacy.

Bank Lobby - Featured are the following hand drafted construction documents at a scale of 1/4"=1'-0": Original Floor Plan, Dimensioned Floor Plan showing layout furniture and flooring, Objective Requirements and Things to Think About, Isometric of Reception Desk, and Section of Reception Desk (not to scale).

Davenport Furnishings - Featured on title block are the following AutoCAD construction documents at a scale of 1/4"=1'-0": Cover Page, Notes and Legends, Dimensioned Floor Plan, Furniture Plan, Reflected Ceiling Plan, Lighting/Electrical Plan, Power/Data Plan, Elevations (1/2"=1'-0"), Sections (1/2"=1'-0") and Finish Schedule (not to scale)

Davenport Furnishings 2 - Featured are the following: Presentation Board of Finishes, Presentations of Lighting, The Concept Statement, and Rendered Floor Plans and Elevations.

Tenant Improvement (Project Management) - Featured on title block are the following AutoCAD construction documents at a scale of 1/4"=1'-0": Cover Page, Site Plan, Proposed Dimensioned Floor Plan, Reflected Ceiling Plan, Details Sheet, and ADA Requirements.

Tenant Improvement 2 (Project Management) - Project notebook including the following documents, Cover Page, Table of Contents, Project Agendas including the agenda pages, Project Notes including the notes pages, and the RFI and RFP to Wright Engineers.

Tenant Improvement 3 (Project Management) - Project notebook continued including the following: AutoCAD with cover page floor plan and specifications, Timeline (Microsoft Project), Budget Sheets and Graphs for my company and the client.

Restaurant Design and Details - Two story restaurant designed to include a stage for live entertainment featuring on title block the following AutoCAD construction documents at a scale of 1/4"=1'-0": Floor Plan, Furniture Plan, and Flooring Plan. Also furnishings with specifications.

Bank Design - Featured on title block are the following AutoCAD construction documents at a scale of 1/4"=1'-0": Cover Page, Dimensioned Floor Plan including layout and furniture, Elevations, and Specifications for furnishings and flooring.

AutoCAD 3D Modeling - Featured on title block are the following AutoCAD 3D models at a scale of 1/4"=1'-0": Perspective View of a bedroom, and Isometric View of a home office.

Templates and Project Pricing - Featured are Furniture Templates (Excel) at a scale of 1/4"=1'-0" designed for French Heritage Showroom, and Examples of Designer Costs, Hourly Billing Statement, and Project Pricing.

AutoCAD 3D Rendering - Featured are several AutoCAD 3D Renderings and various flooring and fabric selections.
gLike