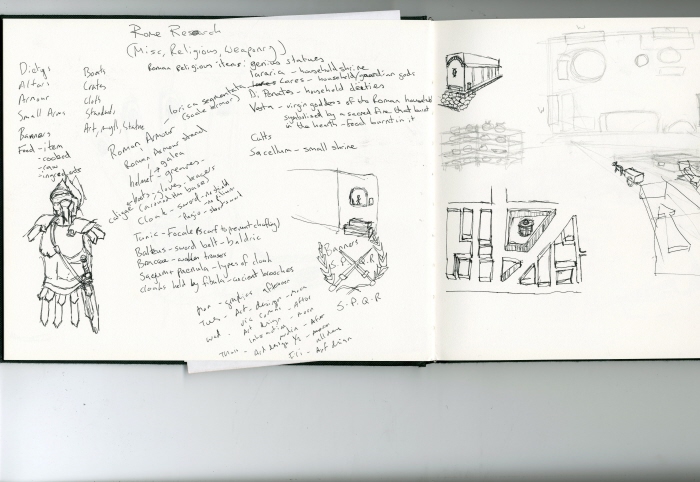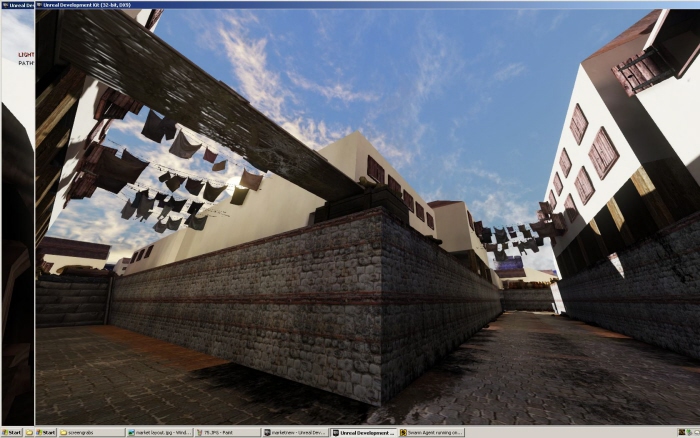
My responsibility was the design and layout of the Roman Market. The Market scene was designed to show a fly through of the market and its accompanying streets and then come to rest showing the lamp for sale at a market stall. These images show the early sketch work as well as 3D concepts







Early 3DS Max layouts for the Market place. It was important to try and get a sense of scale for the scene as well as how many assets would need to be created.



A layout of the market scene divided into different zones. The original idea was that the zones would be worked on by different members of the group and then put together for the final scene.

After finalising the layout for the market place, I then worked on populating the environment with assets created by the team. The idea was to create a space that looked real and lived in with assets placed organically inside the environment. Using the Unreal Development Kit I placed all the assets in the scene over a period of about 4 weeks. This time also included having new assets designed for areas that needed specific props.

3D mock ups of Roman Buildings in both 3DS Max and UDK.






In addition to level design and level construction, I was also responsible for asset placement within the level and creating a believable environment. The following images show some of the work that was required to create that effect. These assets were placed around place-holder buildings that were later replaced with finalised models

























The following images show the creation of the final in level buildings complete with final textures, decals and animated materials.





















The final submitted video can be found here : http://youtu.be/eysyEhMTGr4
This work was shown in the Ferens Art Gallery in Hull for 3 months before be selected to be displayed at the Houses of Parliament as part of the London 2012 Cultural Olympiad.
gLike