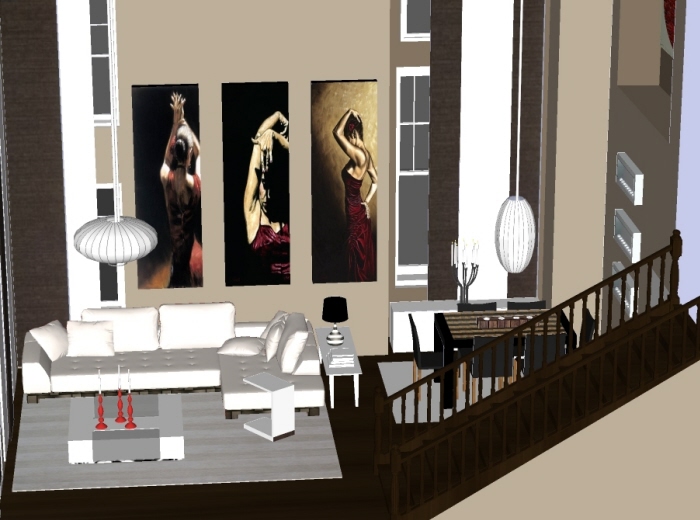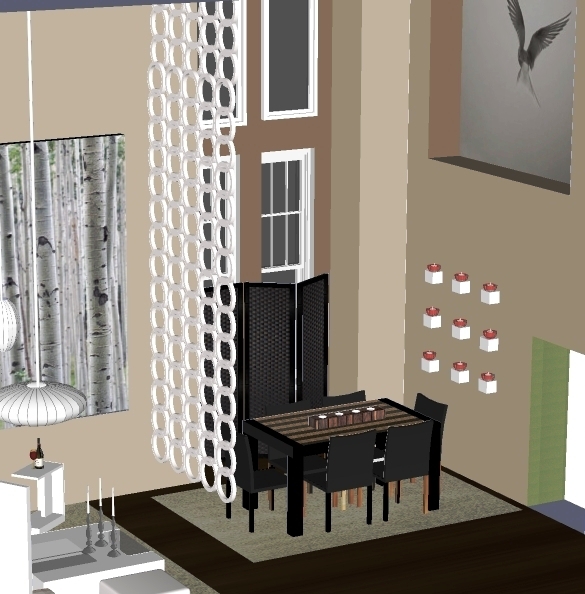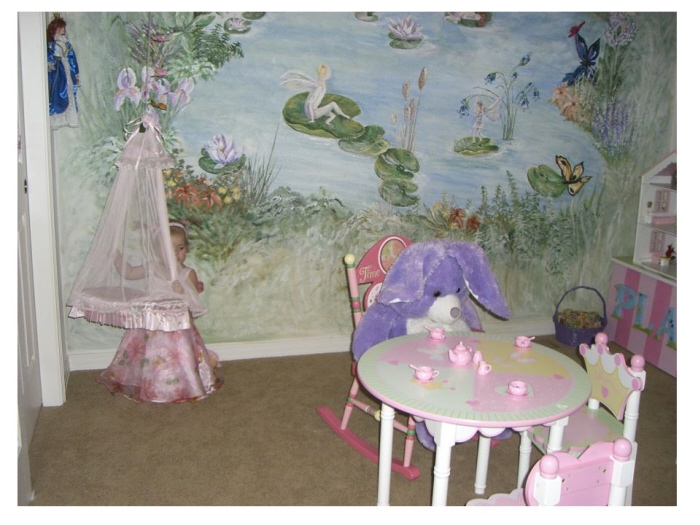
SPIRE is a contemporary, 42-story high-rise featuring 496 - one, two and three bedroom condominium homes. The building features floor -to- ceiling exterior windows with incredible views of Rocky Mountains and Downtown Denver. The goal was to create specific spaces: dining and 2-seating areas without blocking the view or natural light. Window drapes and drape separating seating and dining area are of sheer material.

Urban Living - Apartment concept

Urban Living - Apartment concept

Urban Living - Appartment concept

Urban Living - Apartment concept

Basement Remodel - Recreation Room and Kitchenette - Proposed remodel for 409 square foot unfinished basement catering to family of four's love of entertaining and private area for teenage son to spend time with friends. The open area design features modular seating, decorative paneling to mask plasma television, built-in media shelf, kitchenette, and bar

Basement Remodel - Presentation Board


Basement Remodel - 3D concept

Basement Remodel - 3D concept

Space Plan - Elevations

Residential - Grand Room - Proposed concept for Grand Room
Both the challenge and advantage in the space was the height of the room, which was balanced with an oversized sectional sofa and coffee table. Tall and narrow custom-made art work of flamenco dancers enhanced the height of the space while paying homage to the Spanish home owner's heritage. The Brazilian wood dining table was sourced from a local Cherry Creek Showroom.

concept-1

concept-1

alternate concept

alternate concept

Residential - Family Room - This design split the function of the room between two walls. A tiled trim accents the fireplace and niches display art work with recessed lighting. The wall also houses a custom design storage for DVD's and DVD player. The adjacent wall houses the television and media with molding grid-work to add architectural detail to a newly constructed home.

Family Room

Family Room - opposite wall

media storage - 3 D rendering

media storage - CAD drawing

TV wall details - CAD drawing

Ny Loft - Board & Model

Teen Room

Teen Room

Kid's room

Kitchen Remodel

Kitchen Remodel

Kitchen Remodel

Kitchen Remodel

Kitchen Remodel

Kitchen Remodel
gLike