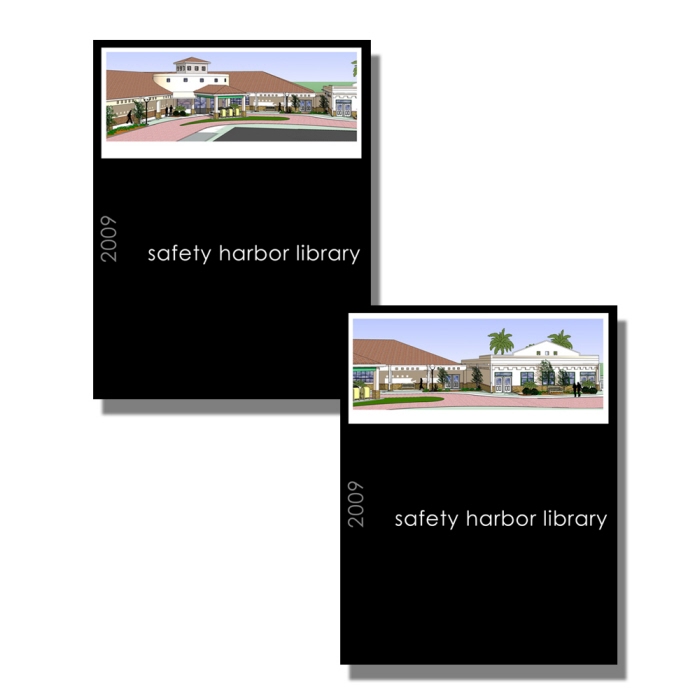
Design-Safety Harbor Public Library - Using Google Sketchup, this design shows the proposed building addition, which would become the new public conference area and new children's wing

Outline design- Safety Harbor Public Library - This is a graphic display of a modeled library, outline form.

Banners - proposed design for library signage

Floor Plan-Safety Harbor Public Library - Informational Display for public use of new library layout. Created with AutoCAD, Photoshop, Illustrator

Lobby- Safety Harbor Public Library - Upon entering the library, residents of Safety Harbor are surrounded by rich custom shelving featuring new titles, casual and contemporary seating and soft, quiet cork floors with cool lighting.

Reference Seating Area- Safety Harbor Public Library - Featured in the reference seating area is a mixture of private single seating in comfortable arm chairs and handsome wood study tables. Custom wood end panels mirror the historic oaks located just outside the original windows of the library.

Children's Area- Safety Harbor Public Library - Fun animal designs are carved into the chairs of the activity area. Bright but stately colors were chosen for the children to encourage creativity while in keeping with the quiet ambiance of the library
gLike