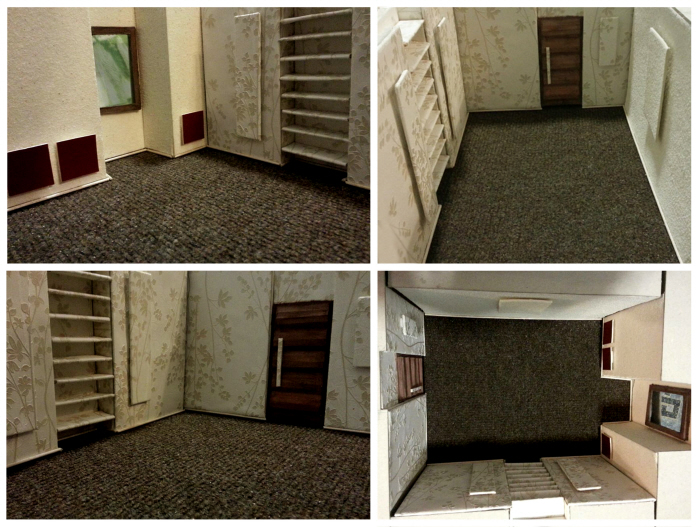


REALISATION OF TILE designed by me
under the supervision of Master of Arts. Krzysztof Lyzyn.

THE CENTRE OF ART "Fort Sokolnickiego".
"DISCOVERING" Exhibition 08.2013 Poland.
under the supervision of Master of Arts. Krzysztof Lyzyn.

Realisation of connector of steel for 3 wooden beams designed by me.
under the supervision of Master of Arts. Krzysztof Lyzyn.

spatial block designed by me.
under the supervision MA. Julia Twarowska.

Model of table designed by me.
under the supervision of Master of Arts. Krzysztof Lyzyn.

Bas-relief Polish national emblem.
under the supervision of Prof. Witold Surowiecki

spatial block designed by me.
under the supervision of MA. Julia Twarowska.

Student's room built of steel wire combined with tin. Pickling in hydrochloric acid.
under the supervision of iMaster of Arts U. Wodnicka - Kasprzak

Student's room built of steel wire combined with tin. Pickling in hydrochloric acid.
under the supervision of Master of Arts U. Wodnicka - Kasprzak


Model of connector of steel for 3 wooden beams designed by me.
under the supervision of Master of Arts. Krzysztof Lyzyn.

model of summer house designed by me
under the supervision of doc. Dr. pieces plast. Jaroslaw Garkowienko.

Realisation of connector of steel for 3 wooden beams designed by me.
under the supervision of Master of Arts. Krzysztof Lyzyn.


spatial block designed by me.
under the supervision MA. Julia Twarowska.

Model of table designed by me.
under the supervision of Master of Arts. Krzysztof Lyzyn.

First models of table designed by me.
under the supervision of Master of Arts. Krzysztof Lyzyn.





gLike

