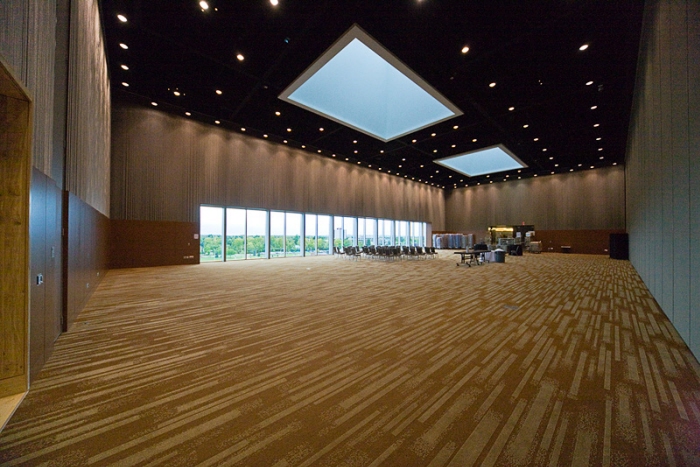
Anchorage Convention Center, Alaska

Prefunction Area Section

Meeting Room Sketch

Ballroom Drapery Detail

Partial Ballroom View with Operable Partition

Ballroom View

Ballroom Entrance Wall

Ballroom Entrance View

Material Board

Vancouver Convention Center, Canada

Custom Carpet concept

Specification for custom carpet

Ballroom Level Floor Plan

Prefunction area flooring and wall surface concept

Ballroom Level Ceiling Plan concept

Mumbai Convention Center Study

Material concept

Sketchu Study for Office tower

Connecting link with office tower

View from Office floor
gLike