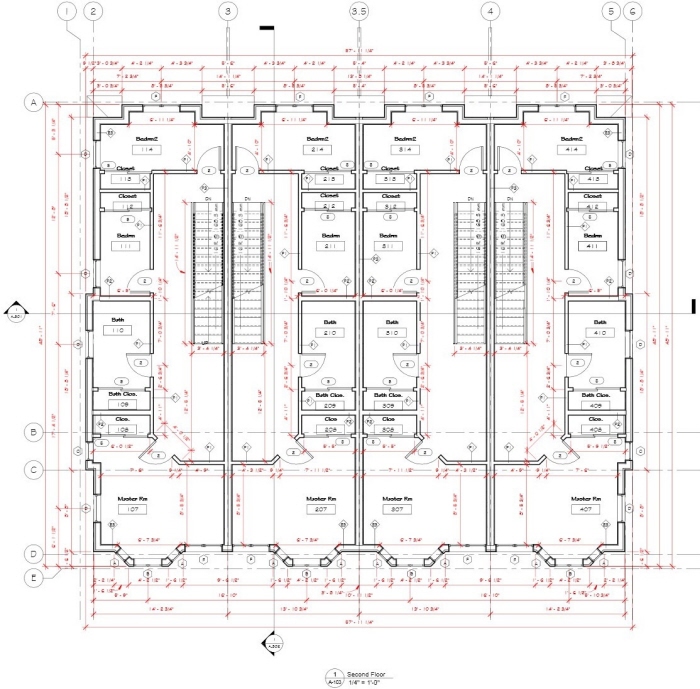
Cover Page

South & West Elevation

Transeversal Building Section

Longitudinal Building Section

Basement Floor Plan

Crawl Space Floor Plan

1st Floor Plan

2nd Floor Plan

3rd Floor Plan

Stair Section & Details

Kitchen Elevation Plan

Legend & Schedule

South Aerial View - Rendered

North Aerial View - Rendered

South View - Rendered

South View - Rendered

South West Aerial View - Rendered
gLike