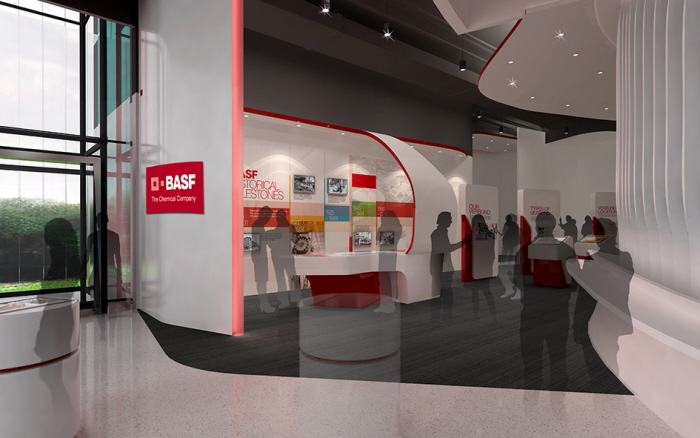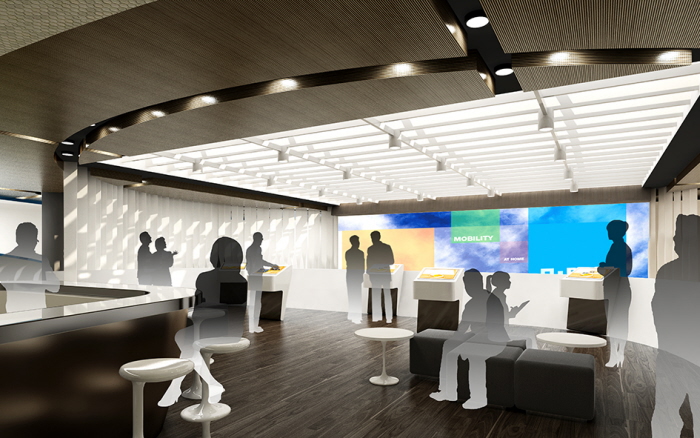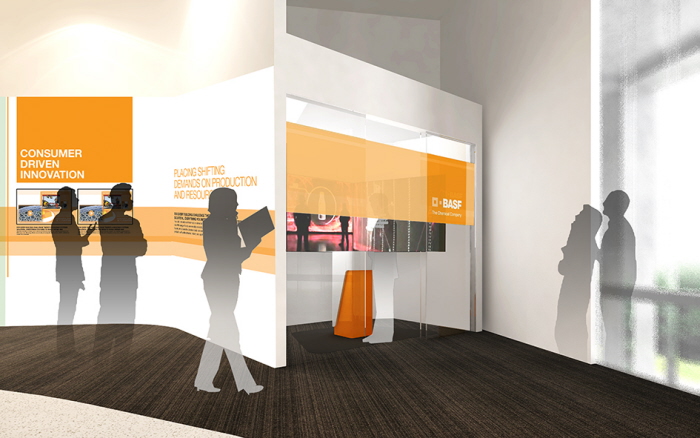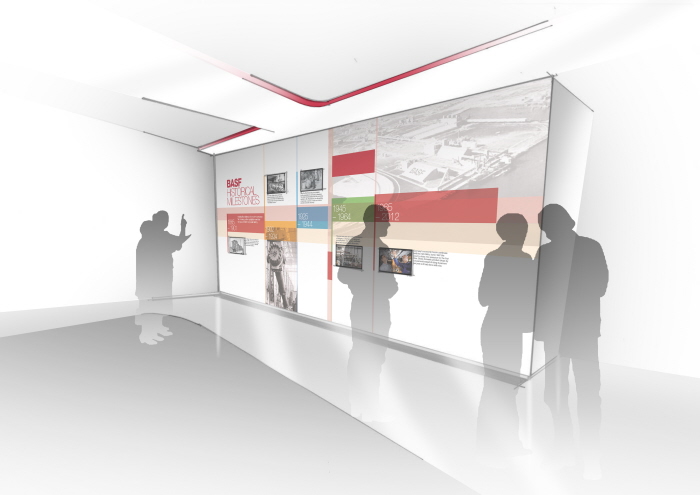
For further Project information please downloaded this PDF
View PDF
View PDF

Chemistry in daily life exhibition, which used a light-activated periodic table mounted within the wall and a product-activated touch table to indicate the chemistry that is involved in everyday products

A quality of life exhibition area turns its attetion to resources and agriculture, seeing the role chemistry plays against a doubling of world food demand and how plant biotechnology, crop care and animal nutrition can help to sustain this demand

A landmark innovations touch table gives a unique brand history showcase

The aim for this project was conceptualise an integrated brand experience that brings to life ‘creating chemistry for a sustainable future’ in a way that is memorable, engaging and thought provoking.

Consumer InnovationDisplay Area examining how ever changing life-stage, lifestyle and demographic needs are placing shifting demands on production and resources and how BASF is addressing those needs

The café areas presents an opportunity refreshes and relax after the visitor experience. It can also be used for catered events, secluded casual meetings or as an additional collaboration space.

A collaboration station, designed as a micro-meeting and presentation suite installed at various key points along the journey

Smart cities, a major exhibition area profiling issues around urbanization, housing, transportation infrastructure and energy needs

The Learning Centre has been designed as a multi-use, multi-function education space. Comprising three main elements –‘the Atrium’, ‘Workshop Spaces’ and ‘Learning & Collaboration’ – each with its own single-minded focus, but with in-built flexibility to be changed according to needs

Central volume of the Atrium with a multi-level projection screen. The screen is spread across three floors and can be configured to work as a single piece of impactful or ambient content, or in 1 or 2 floor configurations as required.

Building and Construction interactives profiling BASF's commitment to researching sustainable solutions to industry

The entire visitor experience is underpinned by an RFID system to provide a customisable, personal visitor journey with full measurement capabilities.

There was a clear separation between the visitor experience and learning centre at the main reception so visitors did not interfere with operations in the research and training facilities

The aim was to create theatre and drama in a unfolding narrative through the space. Each level evolves over an upward cycle, integrating physical digital and audio-visual elements into a programmable, collaborative and immersive environment.

View towards level 3 Cafe and collaboration space, where information gathered on key cards were compiled and represented along with corresponding information that could be constantly updated.

The building comprises three levels of brand experience and a lower ground education and learning space around an imposing central atrium

The interior design challenges the way scientific learning centers are traditionally viewed, and thus allows for visitors and staff to re-tool themselves how solutions in chemistry are traditionally viewed by the public.

Sustainable cities transportation display which showcased BASF's involvement in materials, automobile manufacture and engine technology

Workshop spaces are provided in a re-configurable formation, allowing integration
with the main atrium space for larger events, or in smaller configurations down to
small classrooms using air-walls.

BASF Timeline to indicate the presence across china and the rest of the globe throughout history and its product innovations that have transformed industry
gLike