
Meals on Wheels Office - Project Role:
Project designer through schematic design, design development, and some involvement with Construction Documents.
Attended client meetings, coordinated consultants and did partial Construction Administration.
View PDF
View PDF

Nationwide Insurance Tenant Finish out - Project Role:
Schematic Design, Design Development, Construction Documents, and Construction Administration.
View PDF
View PDF
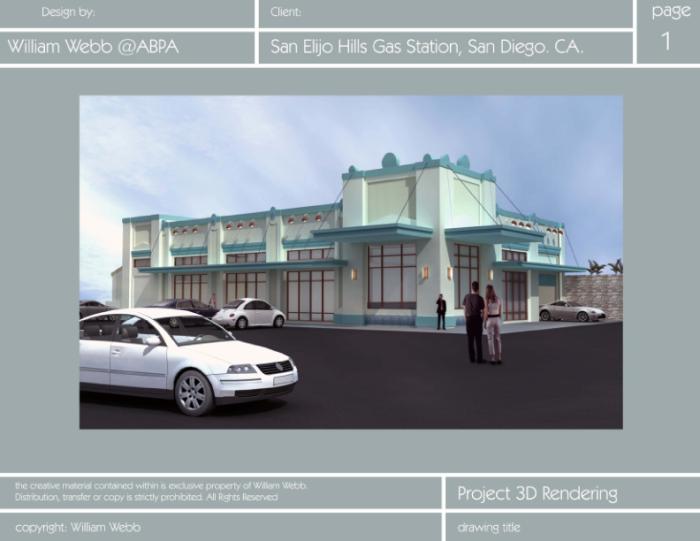
San Elijo Hills Gas Station - Project Role:
Took the existing Schematic Design and moved the project through design development, Construction Documents, Construction Administration.
View PDF
View PDF
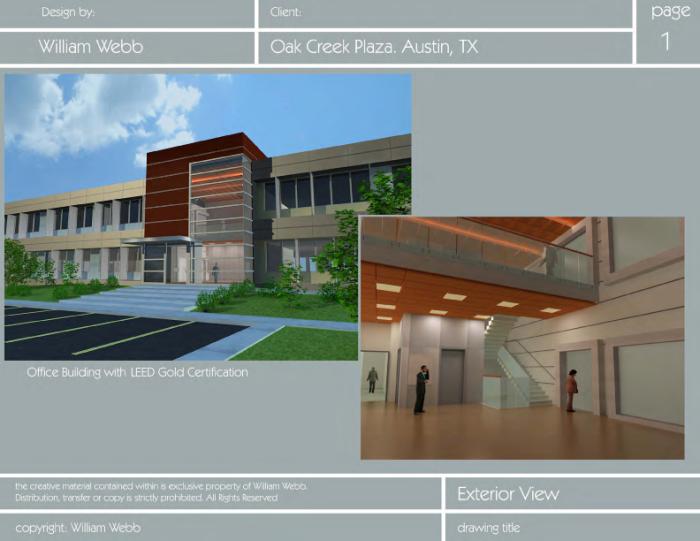
Oak Creek Plaza Office Building - Project Role:
Participated in a multi disciplinary team, with focus on achieving a LEED Certified building.
My role consisted in the schematic design and design development of the Fenestration and Facade Elevation Design, to minimize solar gain, due to predetermined building orientation on the site.
Also designed the Lobby of the building. and produced marketing materials and renderings for project.
View PDF
View PDF
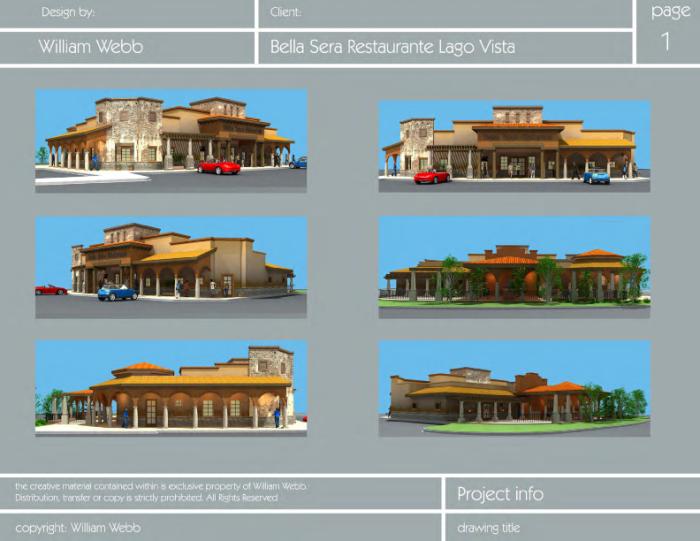
Restaurant Bella Sera Lago Vista - Project Role:
Project designer.
Schematic design and 3D modeling and rendering for client approval.
Project not built.
View PDF
View PDF

Restaurant Bella Sera Marble Falls - Project Role:
Project designer.
Schematic design and 3D modeling and rendering for client approval.
Project not built.
View PDF
View PDF
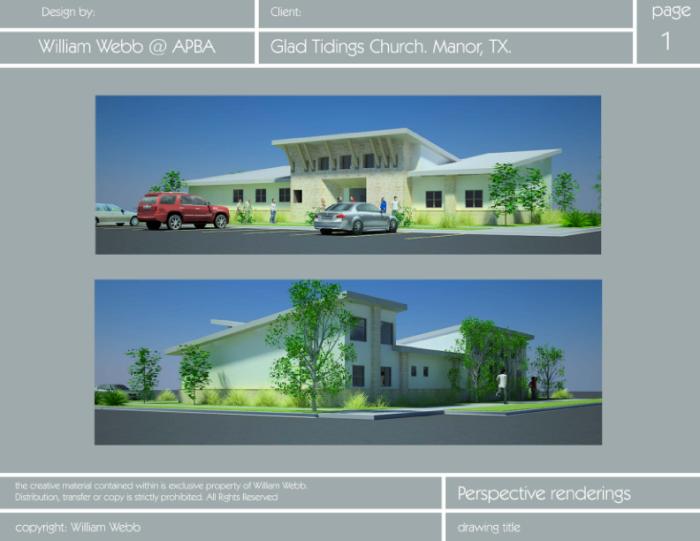
Church Architecture: Glad Tidings - Project Role:
Designer of a small 2500 SF gathering building for a non denominational religious group.
Schematic Design, Design Development, Construction Documents.
3D model and computer renderings for client approval.
Project Built and completed in 2010
View PDF
View PDF

Church Architecture: Houston as Built - Project Role:
Site visit and building survey of an existing Church.
Drafting of Record Drawings.
Schematic Design for a basement remodel, provided to building contractor.
View PDF
View PDF
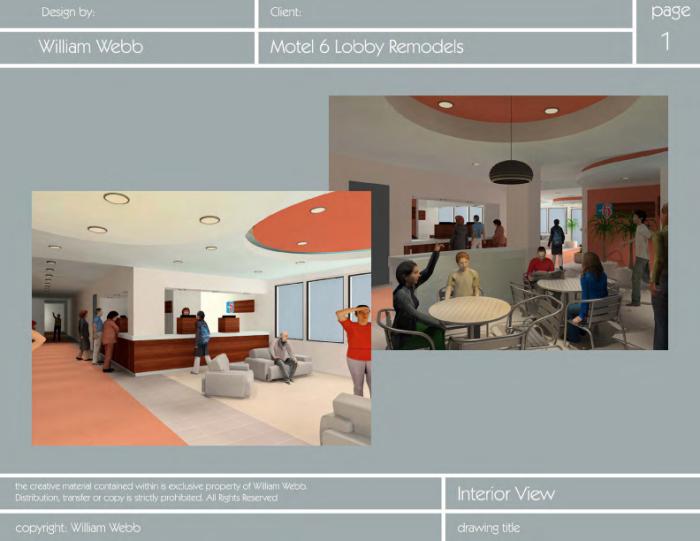
Motel 6 Lobby Remodels - Project Role:
Schematic Design and renderings for the Motel 6 Lobby remodels nationwide.
Select Motel 6 Lobby remodels Nationwide.
View PDF
View PDF

Office Lobby - Project Role:
Schematic Design of a featured ceiling for the lobby of a High tech office.
3D computer model and renderings for client approval.
View PDF
View PDF
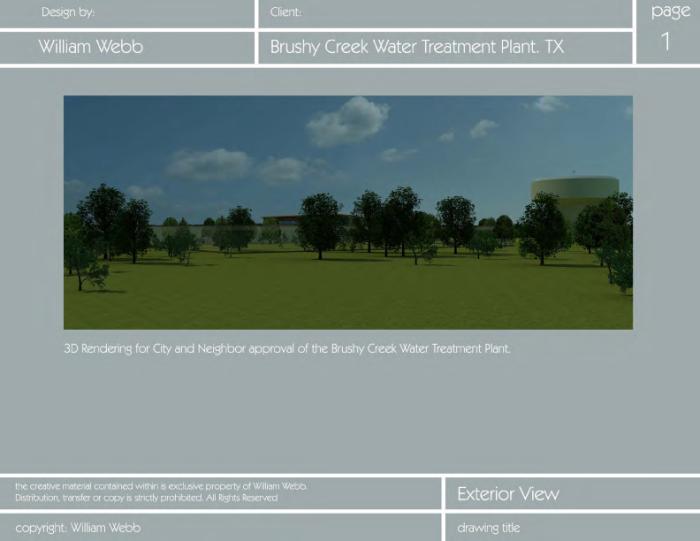
Water Treatment Plan Rendering - Project Role:
Brushy Creek Water Treatment Facility. Texas
Visualization of the proposed Water Treatment Facility for Neighbor and City approval
View PDF
View PDF

Mexico City Private Gym - Project Role:
Schematic Design, Design Development, and computer renderings, client meetings and presentations to Home Owner Association.
View PDF
View PDF
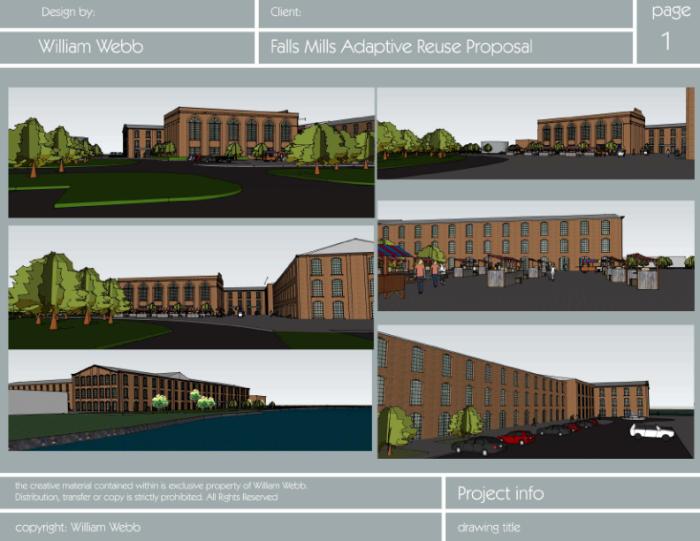
Falls Mill Adaptive Reuse Proposal - Project Role:
Schematic Design and computer model for a proposed adaptive reuse of an existing vacant Paper Mill, in Otsego, Michigan.
Proposal was shown to City leaders and community Leaders to initiate interest in the recovery of the once, main place of jobs during the early turn of the XX Century.
View PDF
View PDF

Olivenhain Town Center - Project Role:
Watercolor renderings of the conceptual design of a new Town Center in Olivenhain, California.
View PDF
View PDF
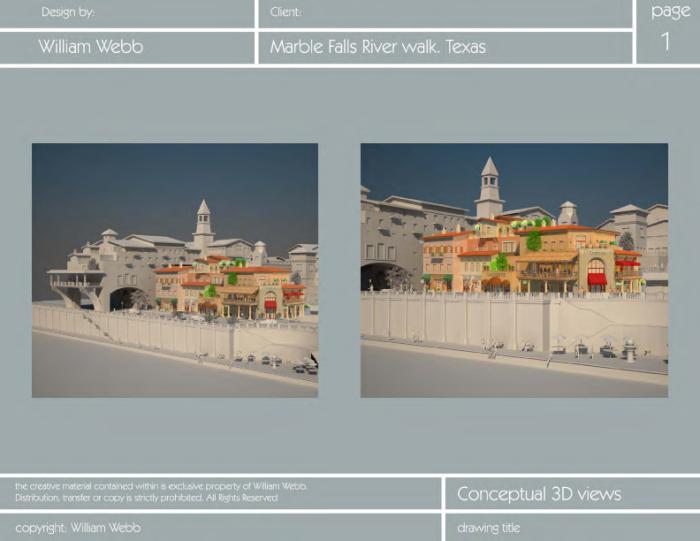
Marble Falls River Walk - Project Role:
I was part of the design team which took existing photographs, concept sketches and client ideas to build a 3D model of the 'Marble Falls Riverwalk' to resemble an old World European Village by the river.
Client had an extraordinary vision of the project, and asked us to develop detailed 3D models to visualize the buildings on a very steep site adjacent to the river in Marble Falls.
View PDF
View PDF
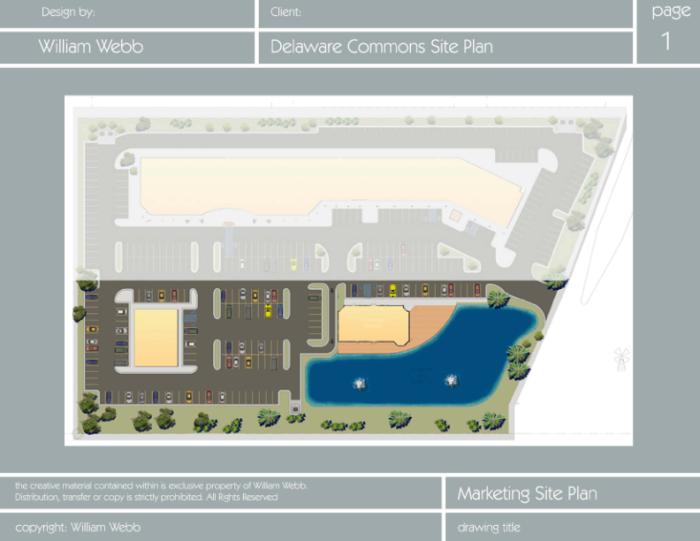
Site Plan Illustration - Illustration of a Site Plan.
View PDF
View PDF
gLike