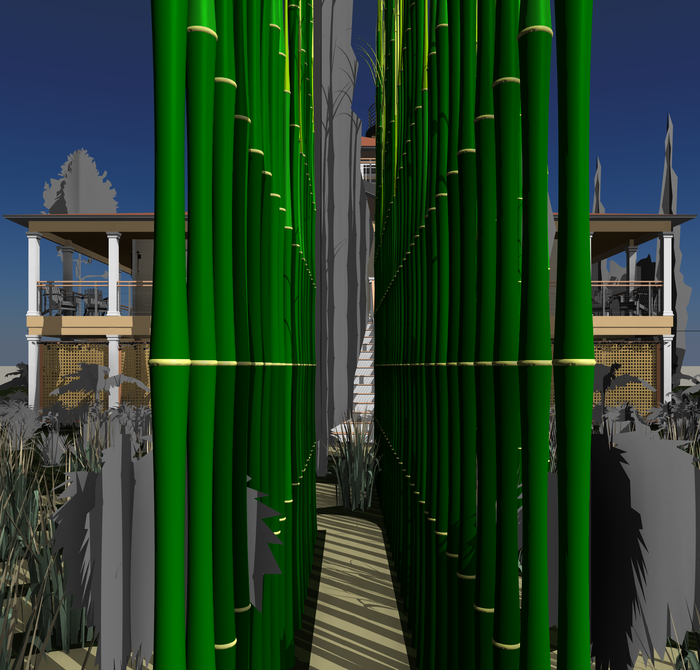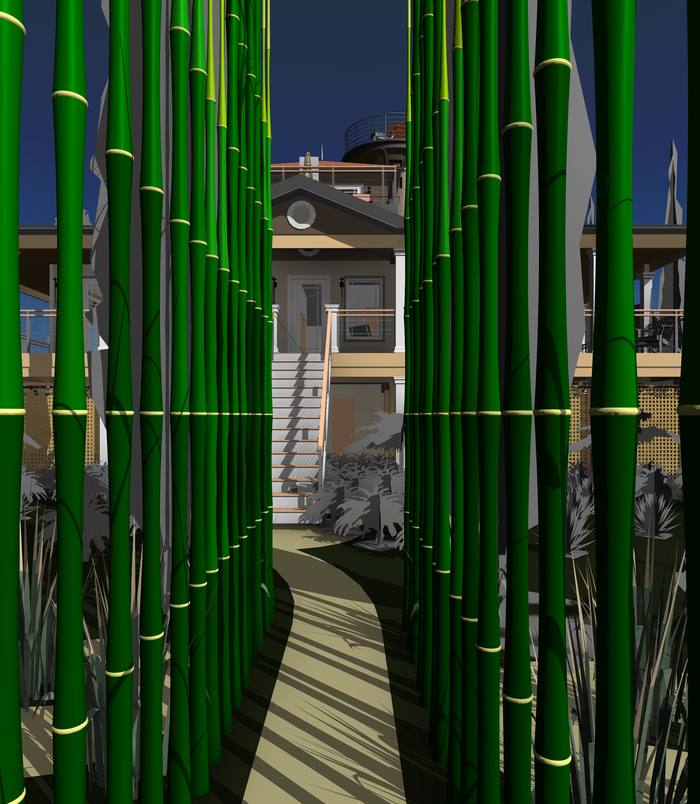
Realistic visualization "backyard" perspective of the CAPTAIN HOUSE concept.

Rough "backyard" perspective of the CAPTAIN HOUSE concept.

Rough "front" perspective of the CAPTAIN HOUSE concept.

Rough "front" elevation of the CAPTAIN HOUSE concept.

Rough "side" elevation of the CAPTAIN HOUSE concept.

Realistic visualization perspective through the bamboo from the labyrinth of the CAPTAIN HOUSE concept.

Realistic visualization perspective through the bamboo from the labyrinth of the CAPTAIN HOUSE concept.

Rough whole site axonometric view of the CAPTAIN HOUSE concept.

Realistic main floor axonometric view of the CAPTAIN HOUSE concept.

Realistic building section axonometric view of the CAPTAIN HOUSE concept.

Realistic building section axonometric view of the CAPTAIN HOUSE concept.

Shaded site plan of the CAPTIAN HOUSE concept.

Realistic visualization from the labyrinth of the CAPTAIN HOUSE concept with a photographic background of a place I can see building this home.

The original sketch I created of the CAPTAIN HOUSE concept while sitting on a plane back in 2015.

Sloped site version of the CAPTAIN HOUSE on a lot in Southern Shores, NC. Another site was found, so the designed was modified once again. This design is now in the 5th version with construction expected to begin in late 2018.

Sloped site version of the CAPTAIN HOUSE on a lot in Southern Shores, NC. Another site was found, so the designed was modified once again. This design is now in the 5th version with construction expected to begin in late 2018.

Sloped site version of the CAPTAIN HOUSE on a lot in Southern Shores, NC. Another site was found, so the designed was modified once again. This design is now in the 5th version with construction expected to begin in late 2018.

Sloped site version of the CAPTAIN HOUSE on a lot in Southern Shores, NC. Another site was found, so the designed was modified once again. This design is now in the 5th version with construction expected to begin in late 2018.
gLike