
Course Description and Model - This studio course explores the programming and design development phase of the residential design process. Students make the transition from thinking conceptually to fully developing a detailed residential interior space for a multi-generational household. Context includes information gathering, needs analysis, budgeting, concept development, space planning, and model making. Furnishings, fixtures, equipment, color and materials are selected based on research and suitability.

Client Profile and Concept Statement

First Floor Plan

Second Floor Plan

Exterior Building Elevations - This studio course explores the programming and design development phase of the residential design process. Students make the transition from thinking conceptually to fully developing a detailed residential interior space for a multi-generational household. Context includes information gathering, needs analysis, budgeting, concept development, space planning, and model making. Furnishings, fixtures, equipment, color and materials are selected based on research and suitability.

Living Room Elevation and Kitchen Perspective - This studio course explores the programming and design development phase of the residential design process. Students make the transition from thinking conceptually to fully developing a detailed residential interior space for a multi-generational household. Context includes information gathering, needs analysis, budgeting, concept development, space planning, and model making. Furnishings, fixtures, equipment, color and materials are selected based on research and suitability.

Master Bedroom Elevations
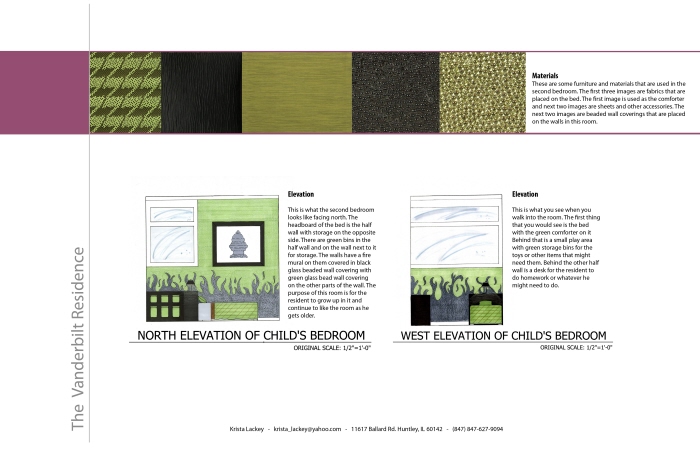
Child's Bedroom Elevations
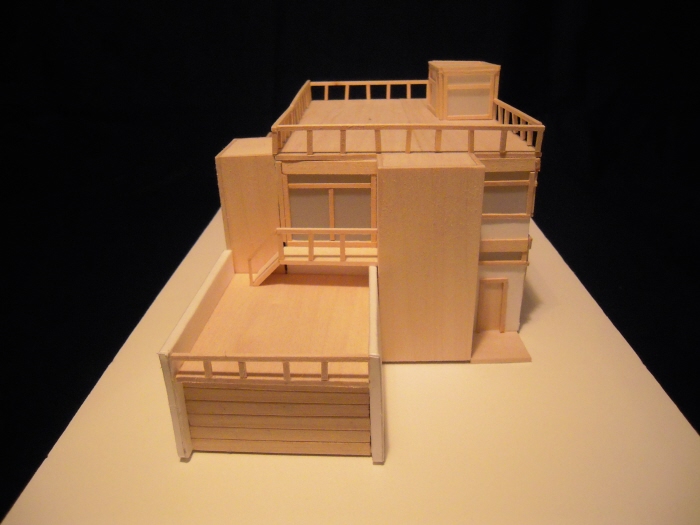
North View of Model - Built out of: Bristol Board, Bass Wood, Mylar Paper, Foam Core Board, Tacky Glue

North-East Corner View of Model - Built out of: Bristol Board, Bass Wood, Mylar Paper, Foam Core Board, Tacky Glue
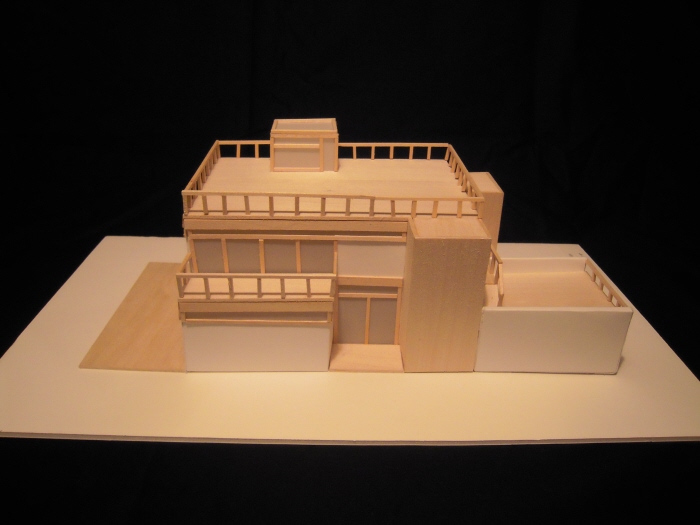
East View of Model - Built out of: Bristol Board, Bass Wood, Mylar Paper, Foam Core Board, Tacky Glue

South View of Model - Built out of: Bristol Board, Bass Wood, Mylar Paper, Foam Core Board, Tacky Glue
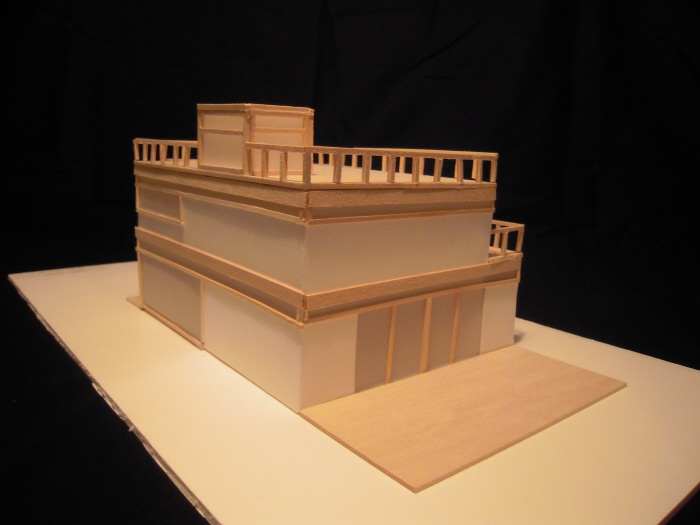
South-West Corner View of Model - Built out of: Bristol Board, Bass Wood, Mylar Paper, Foam Core Board, Tacky Glue
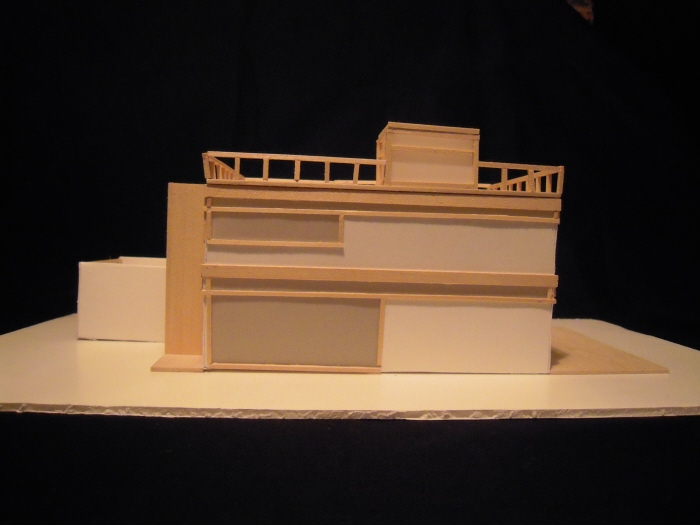
West View of Model - Built out of: Bristol Board, Bass Wood, Mylar Paper, Foam Core Board, Tacky Glue
gLike