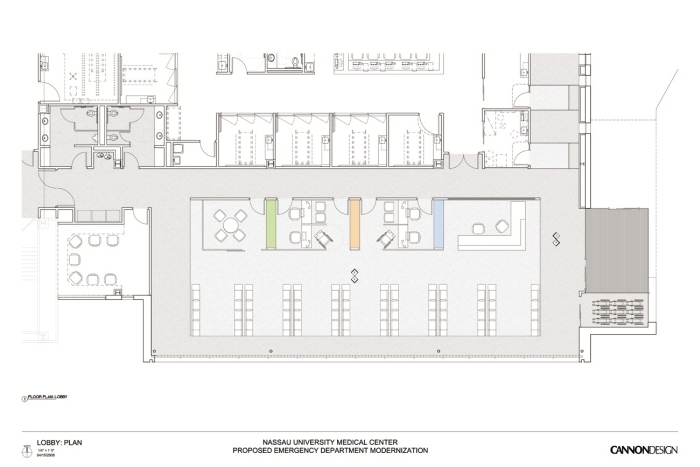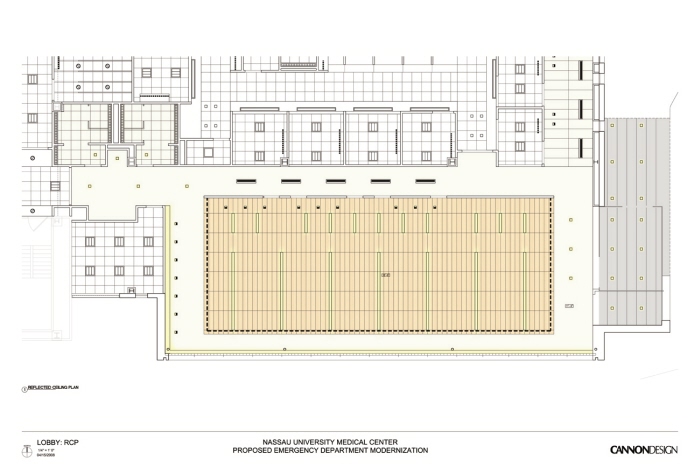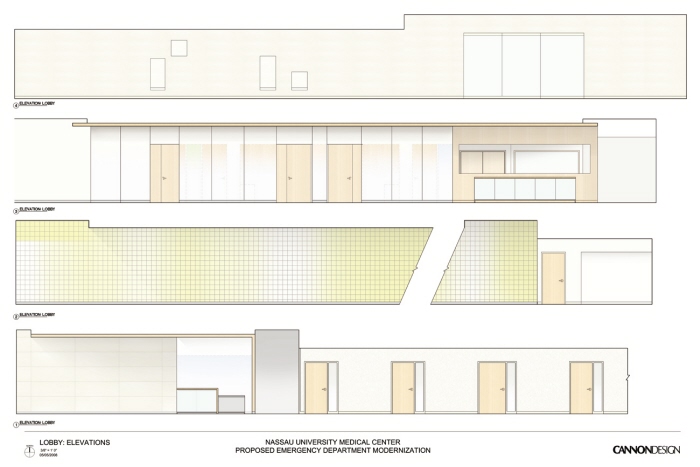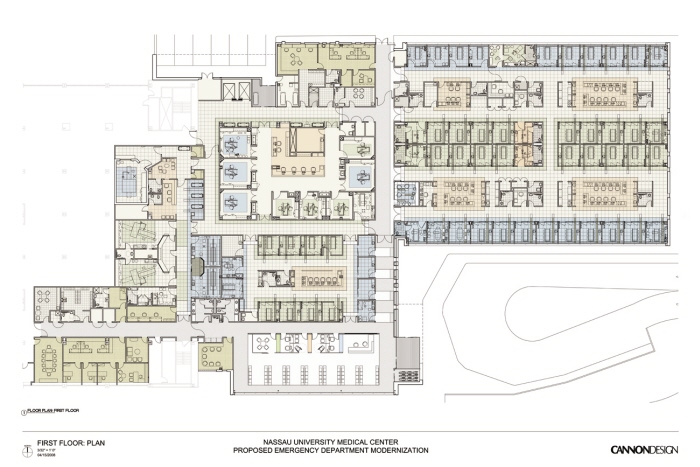
NUMC ED Lobby Rendering - The $14.9 million reconstruction will expand the department from 26,000 to 45,000 square feet on the hospital’s ground and first floors.

NUMC ED Lobby Plan - The $14.9 million reconstruction will expand the department from 26,000 to 45,000 square feet on the hospital’s ground and first floors.

NUMC ED Lobby RCP - The $14.9 million reconstruction will expand the department from 26,000 to 45,000 square feet on the hospital’s ground and first floors.

NUMC ED Lobby Elevations - The $14.9 million reconstruction will expand the department from 26,000 to 45,000 square feet on the hospital’s ground and first floors.

NUMC ED Main Corridor Elevations

NUMC ED Ground Floor Plan

NUMC ED Ground Floor RCP

NUMC ED First Floor Plan

NUMC ED First Floor RCP

NUMC ED Interior Rendering A

NUMC ED Typ Exam Room Elevations

NUMC ED Pediatric Waiting Elevations

NUMC ED Pediatric Exam Elevations

NUMC ED Interior Rendering B

NUMC ED MRI Elevations

NUMC ED CI Elevations

NUMC ED CPEP Dining Activity Elevations

NUMC ED CPEP Patient Room Elevations

NUMC ED CPEP Waiting Room Elevations

NUMC ED CT Elevations

NUMC ED Finish Palette I

NUMC ED Finish Palette II

NUMC ED Finish Palette III

NUMC ED Finish Palette IV
gLike