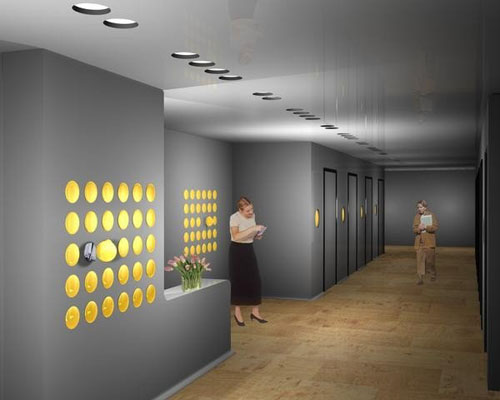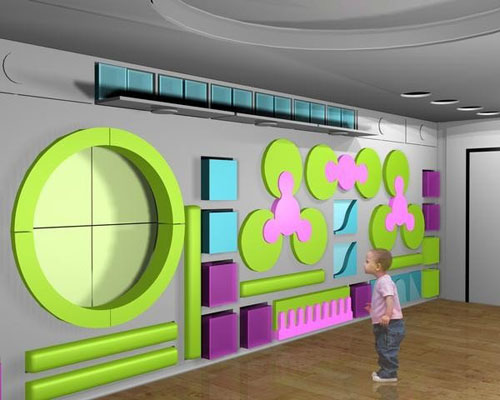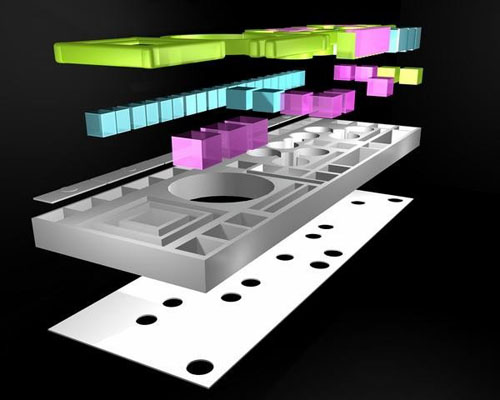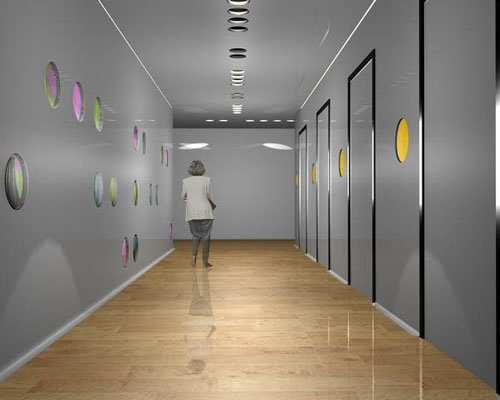
Sanctuary VII

Sanctuary VI - This was a re-design of a battered women's shelter.
The idea was to create a "thickened" wall in the children's room with removable foam furniture" and to re-organize the labyrinth like space.
I rounded the edges where the walls meet the floor to soften the space.
I also created a "hidden" code to map the space out.
Random dots denote a children's/teen's area and orthogonal dots define office area's
The one axonometric shot defines the makeup of the "thickened" wall.

Sanctuary IV - This was a re-design of a battered women's shelter.
The idea was to create a "thickened" wall in the children's room with removable foam furniture" and to re-organize the labyrinth like space.
I rounded the edges where the walls meet the floor to soften the space. I also created a "hidden" code to map the space out.
Random dots denote a children's/teen's area and orthogonal dots define office area's
The one axonometric shot defines the makeup of the "thickened" wall.

Sanctuary III - This was a re-design of a battered women's shelter.
The idea was to create a "thickened" wall in the children's room with removable foam furniture" and to re-organize the labyrinth like space.
I rounded the edges where the walls and floor meet to soften the space.
I also created a "hidden" code that maps out the space.
Random dots denote a children's/teen's area and orthogonal dots define office area's
The one axonometric shot defines the makeup of the "thickened" wall.

Sanctuary II - This was a re-design of a battered women's shelter.
The idea was to create a "thickened" wall in the children's room with removable foam furniture" and to re-organize the labyrinth like space.
I rounded the edges where the walls meet the floor to soften the space.
I also created a "hidden" code to map the space out.
Random dots denote a children's/teen's area and orthogonal dots define office area's
The one axonometric shot defines the makeup of the "thickened" wall.

Sanctuary V

Sanctuary VIII

Sanctuary light study I

Sanctuary light study II

Sanctuary light study III

Sanctuary Elevation I - This is the "thickened" wall on the children's side that contains removable foam furniture and storage containers.
When the furniture is removed for playtime, natural daylight filters throughout the room.

Sanctuary Elevation II - This is the "thickened" wall on the hallway side. The offices are located here and the children can be observed when the foam furniture is removed for playtime.
Natural daylight is also filtered in from the office windows into the children's room.
gLike