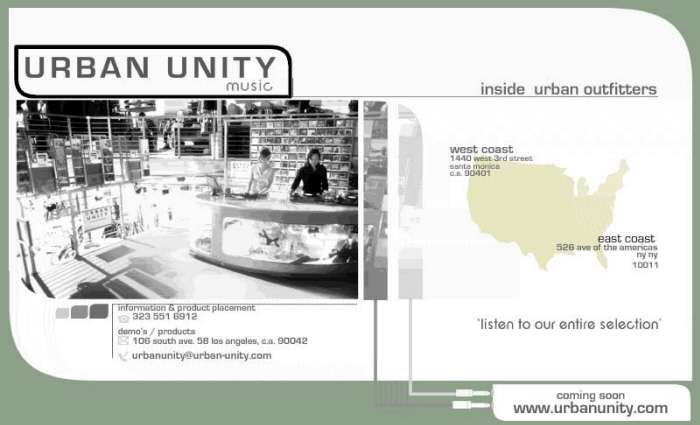
Studio Physique Athletic Club San Gabriel - Designed and built by DesignCOZ

Studio Physique Athletic Club San Gabriel - Designed and built by DesignCOZ

Stairs before | Studio Physique Athletic Club - what it was

Stairs during | Studio Physique Athletic Club - the wood used here are ceiling joists left over from the demo. they are nom 2x8 df and beautiful, you can't find wood like this anymore, I had to showcase it.

Stairs after | Studio Physique Athletic Club San Gabriel - Designed and built by DesignCOZ

Studio Physique, C of O issued - excerpt from permit set

ceiling joists before reuse - these are the ceiling joists that were reused throughout the interior @ stair and mirrors

Studio Physique Athletic Club San Gabriel - Designed and built by DesignCOZ

Studio Physique Athletic Club San Gabriel - Designed and built by DesignCOZ

Studio Physique Athletic Club San Gabriel - Designed and built by DesignCOZ

Studio Physique Athletic Club San Gabriel - Designed and built by DesignCOZ

Studio Physique Athletic Club San Gabriel - Designed and built by DesignCOZ
All of the bricks used to make this bar were from the demo of a restroom wall to make it accessible. They are Simons bricks which are significant in the history of Los Angeles during the 20's

Studio Physique Athletic Club San Gabriel - Designed and built by DesignCOZ

Studio Physique Athletic Club San Gabriel - Designed and built by DesignCOZ

Studio Physique Athletic Club San Gabriel - Designed and built by DesignCOZ

Studio Physique Athletic Club San Gabriel - Designed and built by DesignCOZ

Studio Physique Athletic Club San Gabriel - Designed and built by DesignCOZ

Studio Physique Athletic Club San Gabriel - Designed and built by DesignCOZ

Re-used ceilng joists Studio Physique Athletic Club San Gabriel - Designed and built by DesignCOZ.
These are the reused ceiling joists. They are nominal 2x8 Douglas Fir and were sandblasted. We re-used all of the existing ceiling joists with a <5% waste factor.

Studio Physique Athletic Club San Gabriel - Designed and built by DesignCOZ

Studio Physique Athletic Club San Gabriel - Designed and built by DesignCOZ

Studio Physique Athletic Club San Gabriel - Designed and built by DesignCOZ

Studio Physique Athletic Club San Gabriel - Designed and built by DesignCOZ

Studio Physique Athletic Club San Gabriel - Designed and built by DesignCOZ

Studio Physique Athletic Club San Gabriel - Designed and built by DesignCOZ

Studio Physique Athletic Club San Gabriel - Designed and built by DesignCOZ

Studio Physique Athletic Club San Gabriel - Designed and built by DesignCOZ

Studio Physique Athletic Club San Gabriel - Designed and built by DesignCOZ

DWR stair COPYRIGHT DAX STUDIO - Copyright DAX studio for Design Within Reach
I designed this stair while I worked at DAX.

DWR stair COPYRIGHT DAX STUDIO - Copyright DAX studio for Design Within Reach
I designed this stair while I worked at DAX.

DWR stair COPYRIGHT DAX STUDIO - Copyright DAX studio for Design Within Reach
I designed this stair while I worked at DAX.

DWR stair COPYRIGHT DAX STUDIO - Copyright DAX studio for Design Within Reach
I designed this stair while I worked at DAX.

DWR stair COPYRIGHT DAX STUDIO - Copyright DAX studio for Design Within Reach
I designed this stair while I worked at DAX.

Where's My Cut recording studio - Another design build that taught me more than any other as this was my first recording studio and silence was a must. Learned a whole new set of rules and details in this one. Very successful, my client and I are in the process of another. But I'm done building.

Where's My Cut recording studio - Another design build that taught me more than any other as this was my first recording studio and silence was a must. Learned a whole new set of rules and details in this one. Very successful, my client and I are in the process of another. But I'm done building.

Where's My Cut recording studio - Another design build that taught me more than any other as this was my first recording studio and silence was a must. Learned a whole new set of rules and details in this one. Very successful, my client and I are in the process of another. But I'm done building.

Where's My Cut recording studio as seen on Dr. 90210 - Another design build that taught me more than any other as this was my first recording studio and silence was a must. Learned a whole new set of rules and details in this one. Very successful, my client and I are in the process of another. But I'm done building.

Where's My Cut recording studio

Anajak Thai restaurant - I built this with an old friend during our 4th year of school.

Anajak Thai restaurant - I built this with an old friend during our 4th year of school.

Anajak Thai restaurant - I built this with an old friend during our 4th year of school.

Anajak Thai restaurant - I built this with an old friend during our 4th year of school.

Urban Unity - This was a retail installation within a retail store. I designed the counter/display, product rack and the listening stations. The project featured a live DJ as seen on the right side of the counter.

Cisco Home Pasadena - This is in Pasadena. It was a fun retail design build. The design intention was to provide a transition from one showroom of traditional furniture to another showroom of modern furniture. The "canopy" seems to hover, I hung it with thin cable.

Cisco Home Pasadena - This is in Pasadena. It was a fun retail design build.

Cisco Home Pasadena - This is in Pasadena. It was a fun retail design build.

Cisco Home Pasadena

Proposed Vaughan's BBQ

Proposed Vaughan's BBQ

Proposed Vaughan's BBQ
gLike